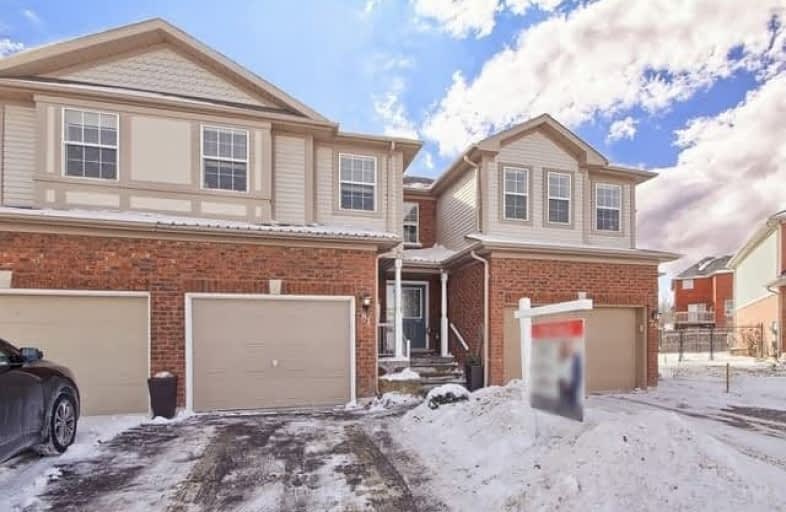Sold on Feb 28, 2019
Note: Property is not currently for sale or for rent.

-
Type: Att/Row/Twnhouse
-
Style: 2-Storey
-
Lot Size: 19.75 x 152.92 Feet
-
Age: No Data
-
Taxes: $3,263 per year
-
Days on Site: 9 Days
-
Added: Feb 19, 2019 (1 week on market)
-
Updated:
-
Last Checked: 3 months ago
-
MLS®#: N4362179
-
Listed By: Sutton group future realty inc., brokerage
Stunning Turn Key Home On "Rarely" Offered Deep Lot. Step Into This Lg. 1485 Sqft. Modern Family Home! 3 Bdrm,3 Bth W/ Bonus Family Room! Stretched Out Upgraded Eat-In Kitchen W/ W/O To "New" Oversized Entertainment Deck & Huge Yard For Kids To Run! New A/C (2018), Roof (2016) New S/S Appliances, Brush Steel Laminate In Dining & Living Rm, Master W/Renovated 4Pc Ensuite & W/I Closet. Close To Schools, Parks, Transit, Shopping, 404 Hwy, Lake & Much More!
Extras
Included:S/S Fridge, S/S Bar Fridge, S/S Stove, S/S B/I Dishwasher, Washer & Dryer, All Electrical Light Fixtures, & All Window Coverings, New Central Air Unit,
Property Details
Facts for 81 Crittenden Drive, Georgina
Status
Days on Market: 9
Last Status: Sold
Sold Date: Feb 28, 2019
Closed Date: May 30, 2019
Expiry Date: Jun 30, 2019
Sold Price: $497,500
Unavailable Date: Feb 28, 2019
Input Date: Feb 19, 2019
Property
Status: Sale
Property Type: Att/Row/Twnhouse
Style: 2-Storey
Area: Georgina
Community: Keswick South
Availability Date: 60-120
Inside
Bedrooms: 3
Bathrooms: 3
Kitchens: 1
Rooms: 8
Den/Family Room: Yes
Air Conditioning: Central Air
Fireplace: Yes
Washrooms: 3
Building
Basement: Full
Basement 2: Unfinished
Heat Type: Forced Air
Heat Source: Gas
Exterior: Brick
Exterior: Vinyl Siding
Water Supply: Municipal
Special Designation: Unknown
Parking
Driveway: Private
Garage Spaces: 1
Garage Type: Built-In
Covered Parking Spaces: 1
Fees
Tax Year: 2018
Tax Legal Description: Pt Blk 84, Pl 65M3538, Pts 3 & 4, 65R24975
Taxes: $3,263
Land
Cross Street: Leslie/Ravenshoe
Municipality District: Georgina
Fronting On: South
Pool: None
Sewer: Sewers
Lot Depth: 152.92 Feet
Lot Frontage: 19.75 Feet
Additional Media
- Virtual Tour: https://tours.panapix.com/idx/926429
Rooms
Room details for 81 Crittenden Drive, Georgina
| Type | Dimensions | Description |
|---|---|---|
| Kitchen Ground | 5.21 x 2.83 | Modern Kitchen, Ceramic Floor, Track Lights |
| Breakfast Ground | - | Ceramic Floor, W/O To Deck, Combined W/Kitchen |
| Living Ground | 2.81 x 6.74 | Combined W/Dining, Renovated, Laminate |
| Dining Ground | - | Combined W/Living, Laminate, Updated |
| Master 2nd | 3.74 x 4.64 | 4 Pc Ensuite, W/I Closet, Broadloom |
| 2nd Br 2nd | 2.73 x 2.94 | Double Closet, Laminate |
| 3rd Br 2nd | 2.52 x 2.84 | Closet, Broadloom |
| Family 2nd | 3.90 x 3.95 | Gas Fireplace, Separate Rm, Broadloom |
| XXXXXXXX | XXX XX, XXXX |
XXXX XXX XXXX |
$XXX,XXX |
| XXX XX, XXXX |
XXXXXX XXX XXXX |
$XXX,XXX | |
| XXXXXXXX | XXX XX, XXXX |
XXXXXXX XXX XXXX |
|
| XXX XX, XXXX |
XXXXXX XXX XXXX |
$XXX,XXX | |
| XXXXXXXX | XXX XX, XXXX |
XXXXXXX XXX XXXX |
|
| XXX XX, XXXX |
XXXXXX XXX XXXX |
$XXX,XXX |
| XXXXXXXX XXXX | XXX XX, XXXX | $497,500 XXX XXXX |
| XXXXXXXX XXXXXX | XXX XX, XXXX | $499,900 XXX XXXX |
| XXXXXXXX XXXXXXX | XXX XX, XXXX | XXX XXXX |
| XXXXXXXX XXXXXX | XXX XX, XXXX | $517,500 XXX XXXX |
| XXXXXXXX XXXXXXX | XXX XX, XXXX | XXX XXXX |
| XXXXXXXX XXXXXX | XXX XX, XXXX | $519,900 XXX XXXX |

Our Lady of the Lake Catholic Elementary School
Elementary: CatholicPrince of Peace Catholic Elementary School
Elementary: CatholicJersey Public School
Elementary: PublicR L Graham Public School
Elementary: PublicFairwood Public School
Elementary: PublicLake Simcoe Public School
Elementary: PublicBradford Campus
Secondary: PublicOur Lady of the Lake Catholic College High School
Secondary: CatholicDr John M Denison Secondary School
Secondary: PublicSacred Heart Catholic High School
Secondary: CatholicKeswick High School
Secondary: PublicHuron Heights Secondary School
Secondary: Public

