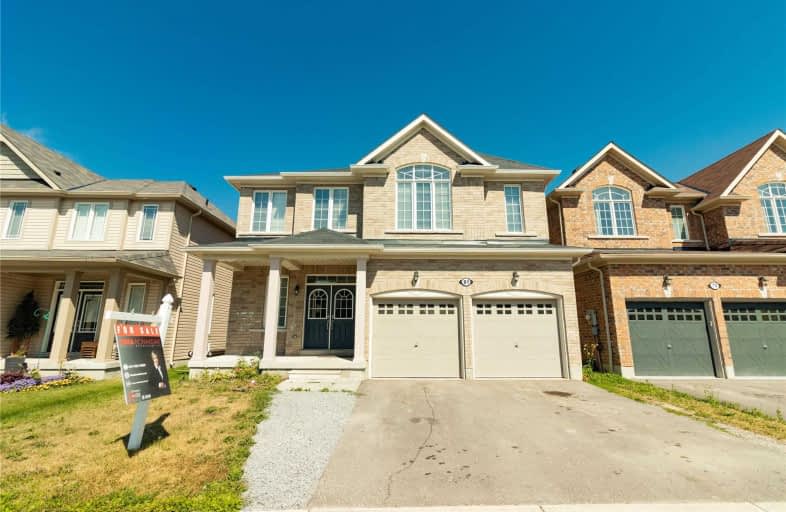Sold on Oct 10, 2019
Note: Property is not currently for sale or for rent.

-
Type: Detached
-
Style: 2-Storey
-
Lot Size: 40 x 113 Feet
-
Age: 0-5 years
-
Taxes: $5,294 per year
-
Days on Site: 29 Days
-
Added: Oct 10, 2019 (4 weeks on market)
-
Updated:
-
Last Checked: 3 months ago
-
MLS®#: N4574073
-
Listed By: Royal lepage your community realty, brokerage
Starter Home, Spacious4+1 Bedroom Detached Home * Family Friendly Neighbourhood * Upgrades Thru-Out * Freshly Painted And New Floor In Main & Kitchen . Eat-In Kitchen W/ Centre Island, Granite Counters, S/S Appliances & W/O To Backyard * Family Rm W/ Gas Fp * Office On Main Floor * Master W/ 5Pc Ensuite & W/I Closet * All Bedrooms W/ Ensuites * 9' Ceilings * Double Car Garage * Perfect Rental Potential For Huge Unspoiled, W-Up Basement W/Separate Entrance
Extras
All Appliances, Window Coverings & Elf's Included Central Vac & Water Softener. Hwt(R)
Property Details
Facts for 81 John Link Avenue, Georgina
Status
Days on Market: 29
Last Status: Sold
Sold Date: Oct 10, 2019
Closed Date: Oct 25, 2019
Expiry Date: Dec 30, 2019
Sold Price: $670,000
Unavailable Date: Oct 10, 2019
Input Date: Sep 11, 2019
Property
Status: Sale
Property Type: Detached
Style: 2-Storey
Age: 0-5
Area: Georgina
Community: Sutton & Jackson's Point
Availability Date: Tba
Inside
Bedrooms: 4
Bathrooms: 4
Kitchens: 1
Rooms: 4
Den/Family Room: Yes
Air Conditioning: Central Air
Fireplace: Yes
Laundry Level: Upper
Central Vacuum: Y
Washrooms: 4
Building
Basement: Unfinished
Basement 2: Walk-Up
Heat Type: Forced Air
Heat Source: Gas
Exterior: Brick
Water Supply: Municipal
Special Designation: Unknown
Parking
Driveway: Private
Garage Spaces: 2
Garage Type: Attached
Covered Parking Spaces: 2
Total Parking Spaces: 4
Fees
Tax Year: 2018
Tax Legal Description: Lot 14, Plan 65M4439
Taxes: $5,294
Land
Cross Street: Mccowan Road - Basel
Municipality District: Georgina
Fronting On: East
Pool: None
Sewer: Sewers
Lot Depth: 113 Feet
Lot Frontage: 40 Feet
Rooms
Room details for 81 John Link Avenue, Georgina
| Type | Dimensions | Description |
|---|---|---|
| Living Main | 4.00 x 5.52 | Laminate, Window |
| Kitchen Main | 2.80 x 4.00 | Stainless Steel Appl, Granite Counter, Centre Island |
| Breakfast Main | 3.00 x 4.00 | W/O To Balcony, Laminate |
| Family Main | 4.00 x 5.80 | Laminate, Gas Fireplace |
| Office Main | 2.50 x 2.80 | Laminate, Window |
| Master 2nd | 3.40 x 6.10 | Broadloom, 5 Pc Ensuite, W/I Closet |
| 2nd Br 2nd | 4.00 x 4.70 | Broadloom, 4 Pc Ensuite, Closet |
| 3rd Br 2nd | 3.40 x 4.00 | Broadloom, Closet |
| 4th Br 2nd | 3.40 x 4.00 | Broadloom, Closet |
| XXXXXXXX | XXX XX, XXXX |
XXXX XXX XXXX |
$XXX,XXX |
| XXX XX, XXXX |
XXXXXX XXX XXXX |
$XXX,XXX | |
| XXXXXXXX | XXX XX, XXXX |
XXXXXXX XXX XXXX |
|
| XXX XX, XXXX |
XXXXXX XXX XXXX |
$XXX,XXX | |
| XXXXXXXX | XXX XX, XXXX |
XXXXXXX XXX XXXX |
|
| XXX XX, XXXX |
XXXXXX XXX XXXX |
$XXX,XXX | |
| XXXXXXXX | XXX XX, XXXX |
XXXXXXX XXX XXXX |
|
| XXX XX, XXXX |
XXXXXX XXX XXXX |
$XXX,XXX | |
| XXXXXXXX | XXX XX, XXXX |
XXXXXXX XXX XXXX |
|
| XXX XX, XXXX |
XXXXXX XXX XXXX |
$XXX,XXX | |
| XXXXXXXX | XXX XX, XXXX |
XXXXXXX XXX XXXX |
|
| XXX XX, XXXX |
XXXXXX XXX XXXX |
$XXX,XXX | |
| XXXXXXXX | XXX XX, XXXX |
XXXXXXX XXX XXXX |
|
| XXX XX, XXXX |
XXXXXX XXX XXXX |
$XXX,XXX | |
| XXXXXXXX | XXX XX, XXXX |
XXXXXXX XXX XXXX |
|
| XXX XX, XXXX |
XXXXXX XXX XXXX |
$X,XXX |
| XXXXXXXX XXXX | XXX XX, XXXX | $670,000 XXX XXXX |
| XXXXXXXX XXXXXX | XXX XX, XXXX | $699,900 XXX XXXX |
| XXXXXXXX XXXXXXX | XXX XX, XXXX | XXX XXXX |
| XXXXXXXX XXXXXX | XXX XX, XXXX | $739,900 XXX XXXX |
| XXXXXXXX XXXXXXX | XXX XX, XXXX | XXX XXXX |
| XXXXXXXX XXXXXX | XXX XX, XXXX | $599,900 XXX XXXX |
| XXXXXXXX XXXXXXX | XXX XX, XXXX | XXX XXXX |
| XXXXXXXX XXXXXX | XXX XX, XXXX | $750,000 XXX XXXX |
| XXXXXXXX XXXXXXX | XXX XX, XXXX | XXX XXXX |
| XXXXXXXX XXXXXX | XXX XX, XXXX | $740,000 XXX XXXX |
| XXXXXXXX XXXXXXX | XXX XX, XXXX | XXX XXXX |
| XXXXXXXX XXXXXX | XXX XX, XXXX | $799,900 XXX XXXX |
| XXXXXXXX XXXXXXX | XXX XX, XXXX | XXX XXXX |
| XXXXXXXX XXXXXX | XXX XX, XXXX | $949,900 XXX XXXX |
| XXXXXXXX XXXXXXX | XXX XX, XXXX | XXX XXXX |
| XXXXXXXX XXXXXX | XXX XX, XXXX | $2,200 XXX XXXX |

St Bernadette's Catholic Elementary School
Elementary: CatholicDeer Park Public School
Elementary: PublicBlack River Public School
Elementary: PublicSutton Public School
Elementary: PublicW J Watson Public School
Elementary: PublicFairwood Public School
Elementary: PublicOur Lady of the Lake Catholic College High School
Secondary: CatholicSutton District High School
Secondary: PublicSacred Heart Catholic High School
Secondary: CatholicKeswick High School
Secondary: PublicNantyr Shores Secondary School
Secondary: PublicHuron Heights Secondary School
Secondary: Public- 2 bath
- 4 bed
- 1100 sqft
17 Golfview Crescent, Georgina, Ontario • L0E 1R0 • Sutton & Jackson's Point



