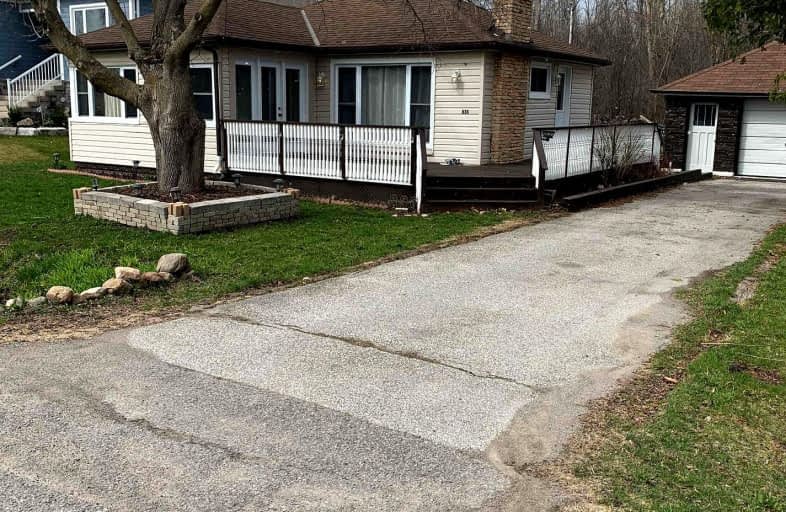Car-Dependent
- Almost all errands require a car.
0
/100
Some Transit
- Most errands require a car.
27
/100
Somewhat Bikeable
- Most errands require a car.
30
/100

Deer Park Public School
Elementary: Public
3.30 km
St Thomas Aquinas Catholic Elementary School
Elementary: Catholic
6.45 km
Keswick Public School
Elementary: Public
6.63 km
Lakeside Public School
Elementary: Public
6.81 km
W J Watson Public School
Elementary: Public
7.17 km
R L Graham Public School
Elementary: Public
9.05 km
Bradford Campus
Secondary: Public
22.45 km
Our Lady of the Lake Catholic College High School
Secondary: Catholic
10.21 km
Sutton District High School
Secondary: Public
7.85 km
Keswick High School
Secondary: Public
9.16 km
St Peter's Secondary School
Secondary: Catholic
15.25 km
Nantyr Shores Secondary School
Secondary: Public
7.48 km
-
Elmwood Park, Lake Simcoe
Georgina ON 1.79km -
Weat Gwillimbury Park
2.69km -
Willow Beach Park
Lake Dr N, Georgina ON 3.11km
-
TD Bank Financial Group
1054 Innisfil Beach Rd, Innisfil ON L9S 4T9 7.39km -
TD Canada Trust Branch and ATM
20865 Dalton Rd, Sutton West ON L0E 1R0 7.76km -
CIBC
20875 Dalton Rd, Sutton West ON L0E 1R0 7.77km



