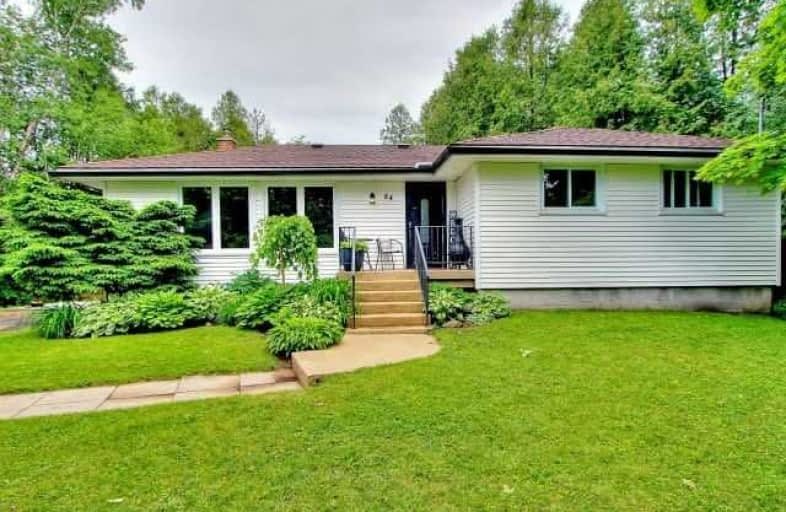Sold on Jul 31, 2018
Note: Property is not currently for sale or for rent.

-
Type: Detached
-
Style: Bungalow
-
Lot Size: 85 x 185 Feet
-
Age: No Data
-
Taxes: $2,440 per year
-
Days on Site: 42 Days
-
Added: Sep 07, 2019 (1 month on market)
-
Updated:
-
Last Checked: 3 months ago
-
MLS®#: N4166120
-
Listed By: Keller williams realty centres, brokerage
This Beautiful, Charming, And Well-Kept Bungalow Sits On Large Lot In A Desirable And Quiet Neighborhood In Pefferlaw. Featuring A Country Eat-In Kitchen And A Large Bright Living Room. Good Sized Bedrooms With Lots Of Closet Space And A Full/Partially Finished Basement With A Bedroom & 3 Piece En-Suite Bathroom Ensure That All Your Needs Are Met. This Home Shows Extremely Well, Offers A Beautiful Backyard Oasis With A Pond, Yearning For Its New Owners.
Extras
All Elfs, Kitchen Appliances, Washer, Dryer, Martha Stewart Closet Organizers, Cement Slab For Garage, Brand New Living Room Window, Roof ~2015, Hwt Rental ($18) Excluded: Basement Freezer, Toppers For Kitchen Windows- No Survey Available!
Property Details
Facts for 84 Brook Crescent, Georgina
Status
Days on Market: 42
Last Status: Sold
Sold Date: Jul 31, 2018
Closed Date: Aug 30, 2018
Expiry Date: Sep 19, 2018
Sold Price: $420,000
Unavailable Date: Jul 31, 2018
Input Date: Jun 19, 2018
Property
Status: Sale
Property Type: Detached
Style: Bungalow
Area: Georgina
Community: Pefferlaw
Availability Date: Tba
Inside
Bedrooms: 3
Bedrooms Plus: 1
Bathrooms: 2
Kitchens: 1
Rooms: 5
Den/Family Room: No
Air Conditioning: None
Fireplace: No
Washrooms: 2
Building
Basement: Finished
Basement 2: Part Fin
Heat Type: Forced Air
Heat Source: Gas
Exterior: Vinyl Siding
Water Supply: Well
Special Designation: Unknown
Other Structures: Garden Shed
Retirement: N
Parking
Driveway: Pvt Double
Garage Type: None
Covered Parking Spaces: 6
Total Parking Spaces: 6
Fees
Tax Year: 2017
Tax Legal Description: Lot 30 Plan 515 Georgina ; Georgina
Taxes: $2,440
Highlights
Feature: Golf
Feature: Grnbelt/Conserv
Feature: Lake/Pond
Feature: Park
Feature: School Bus Route
Feature: Wooded/Treed
Land
Cross Street: Old Homestead/Forest
Municipality District: Georgina
Fronting On: South
Parcel Number: 035460046
Pool: None
Sewer: Septic
Lot Depth: 185 Feet
Lot Frontage: 85 Feet
Additional Media
- Virtual Tour: http://www.winsold.com/tour/1896
Rooms
Room details for 84 Brook Crescent, Georgina
| Type | Dimensions | Description |
|---|---|---|
| Kitchen Main | 2.30 x 5.88 | Eat-In Kitchen, W/O To Garden, Stainless Steel Appl |
| Living Main | 3.50 x 7.94 | Laminate, Closet, Window |
| Master Main | 3.50 x 3.08 | Laminate, Closet, Window |
| Br Main | 4.15 x 2.94 | Laminate, Closet, Window |
| Br Main | 2.90 x 2.88 | Laminate, Closet, Window |
| Br Bsmt | 3.70 x 3.15 | Laminate, L-Shaped Room, 3 Pc Ensuite |
| XXXXXXXX | XXX XX, XXXX |
XXXX XXX XXXX |
$XXX,XXX |
| XXX XX, XXXX |
XXXXXX XXX XXXX |
$XXX,XXX |
| XXXXXXXX XXXX | XXX XX, XXXX | $420,000 XXX XXXX |
| XXXXXXXX XXXXXX | XXX XX, XXXX | $449,800 XXX XXXX |

Holy Family Catholic School
Elementary: CatholicThorah Central Public School
Elementary: PublicBeaverton Public School
Elementary: PublicSunderland Public School
Elementary: PublicMorning Glory Public School
Elementary: PublicMcCaskill's Mills Public School
Elementary: PublicOur Lady of the Lake Catholic College High School
Secondary: CatholicBrock High School
Secondary: PublicSutton District High School
Secondary: PublicKeswick High School
Secondary: PublicPort Perry High School
Secondary: PublicUxbridge Secondary School
Secondary: Public

