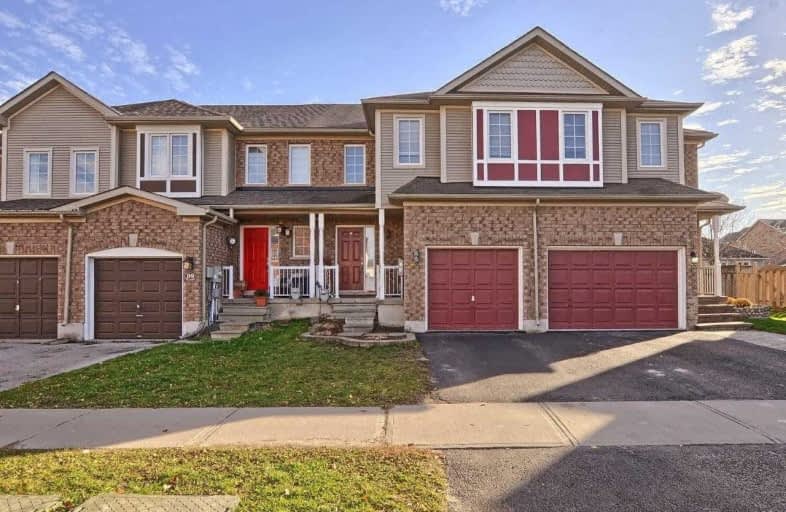Sold on Nov 15, 2020
Note: Property is not currently for sale or for rent.

-
Type: Att/Row/Twnhouse
-
Style: 2-Storey
-
Lot Size: 19.68 x 100 Feet
-
Age: No Data
-
Taxes: $3,364 per year
-
Days on Site: 2 Days
-
Added: Nov 13, 2020 (2 days on market)
-
Updated:
-
Last Checked: 3 months ago
-
MLS®#: N4988564
-
Listed By: Century 21 st. andrew`s realty inc., brokerage
Excellent Opportunity For First-Time Home Buyer Or Investors, 3 Bedroom Townhouse In Popular Simcoe Landing. Eat-In Kitchen W/ Walk-Out. Family Room On Second Level Makes It Ideal For Extended Family Members. Rough In Washroom In The Basement. Steps To Park & Splash Pad, Walking Trails, Close To Schools, Shopping, Hwy 404, Lake Simcoe And More
Extras
All Existing Window Coverings, All Existing Light Fixtures, Stove, Fridge, Washer, Dryer. Hwt Is A Rental
Property Details
Facts for 87 Crittenden Drive, Georgina
Status
Days on Market: 2
Last Status: Sold
Sold Date: Nov 15, 2020
Closed Date: Jan 15, 2021
Expiry Date: May 14, 2021
Sold Price: $580,000
Unavailable Date: Nov 15, 2020
Input Date: Nov 13, 2020
Prior LSC: Listing with no contract changes
Property
Status: Sale
Property Type: Att/Row/Twnhouse
Style: 2-Storey
Area: Georgina
Community: Keswick South
Availability Date: 30-60 Days
Inside
Bedrooms: 3
Bathrooms: 3
Kitchens: 1
Rooms: 8
Den/Family Room: Yes
Air Conditioning: Central Air
Fireplace: No
Washrooms: 3
Building
Basement: Part Fin
Heat Type: Forced Air
Heat Source: Gas
Exterior: Alum Siding
Exterior: Brick
Water Supply: Municipal
Special Designation: Unknown
Parking
Driveway: Private
Garage Spaces: 1
Garage Type: Built-In
Covered Parking Spaces: 1
Total Parking Spaces: 2
Fees
Tax Year: 2020
Tax Legal Description: 65M3538 Pt Blk 85M Pts 2&3 65R 26663 Georgina
Taxes: $3,364
Land
Cross Street: Joe Dales/ The Queen
Municipality District: Georgina
Fronting On: South
Pool: None
Sewer: Sewers
Lot Depth: 100 Feet
Lot Frontage: 19.68 Feet
Additional Media
- Virtual Tour: https://tours.panapix.com/idx/188327
Rooms
Room details for 87 Crittenden Drive, Georgina
| Type | Dimensions | Description |
|---|---|---|
| Living Main | 2.98 x 6.83 | Laminate, Combined W/Dining, Large Window |
| Dining Main | - | Laminate, Combined W/Living |
| Kitchen Main | 2.47 x 5.50 | Combined W/Br, W/O To Yard, Vinyl Floor |
| Breakfast Main | - | Combined W/Kitchen, Vinyl Floor |
| Master 2nd | 4.36 x 3.63 | Ensuite Bath, W/I Closet, Broadloom |
| 2nd Br 2nd | 2.87 x 3.36 | Broadloom, Closet |
| 3rd Br 2nd | 2.87 x 2.32 | Broadloom, Closet |
| Family 2nd | 3.90 x 2.90 | Broadloom |
| XXXXXXXX | XXX XX, XXXX |
XXXX XXX XXXX |
$XXX,XXX |
| XXX XX, XXXX |
XXXXXX XXX XXXX |
$XXX,XXX |
| XXXXXXXX XXXX | XXX XX, XXXX | $580,000 XXX XXXX |
| XXXXXXXX XXXXXX | XXX XX, XXXX | $579,999 XXX XXXX |

Our Lady of the Lake Catholic Elementary School
Elementary: CatholicPrince of Peace Catholic Elementary School
Elementary: CatholicJersey Public School
Elementary: PublicR L Graham Public School
Elementary: PublicFairwood Public School
Elementary: PublicLake Simcoe Public School
Elementary: PublicBradford Campus
Secondary: PublicOur Lady of the Lake Catholic College High School
Secondary: CatholicDr John M Denison Secondary School
Secondary: PublicSacred Heart Catholic High School
Secondary: CatholicKeswick High School
Secondary: PublicHuron Heights Secondary School
Secondary: Public

