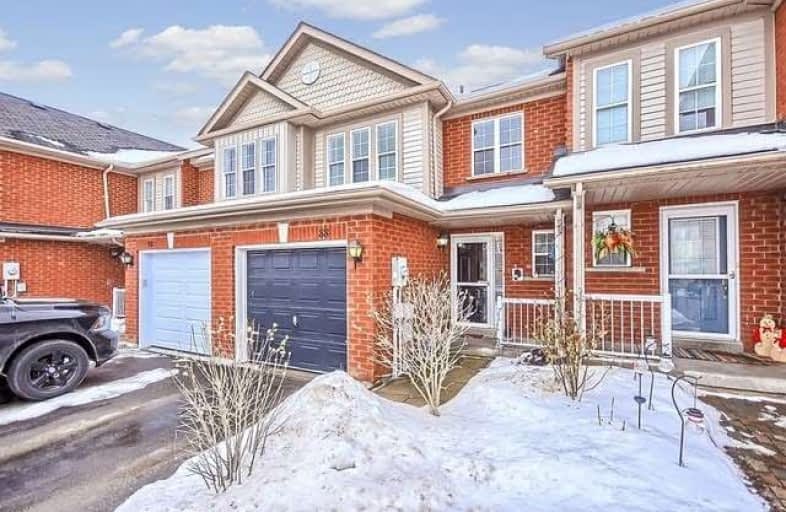Sold on Feb 23, 2018
Note: Property is not currently for sale or for rent.

-
Type: Att/Row/Twnhouse
-
Style: 2-Storey
-
Lot Size: 19.69 x 100.07 Feet
-
Age: No Data
-
Taxes: $2,592 per year
-
Days on Site: 7 Days
-
Added: Sep 07, 2019 (1 week on market)
-
Updated:
-
Last Checked: 3 months ago
-
MLS®#: N4044841
-
Listed By: Zolo realty, brokerage
Well Maintained Move In Ready Freehold Townhouse In South Keswick, 2 Minutes To 404 Highway, Bright Open Layout, Eat In Kitchen, Walk Out From Dining Area To Fully Fenced Yard, Over Sized Master With His And Hers Closets, Ceramics And Laminate Throughout Home, Oak Staircase With Runner, Neutral Colours, Parking For 2 Full Sized Vehicles In Driveway, Roof/2015,
Extras
Walk To Schools, Go Bus, Yrt, 2 Minutes To 404, 10 Minutes To Go Train, Include: Fridge, Stove, B/I Dw, Washer, Dryer, Aelf's, Sauna ( As Is ) Exclude All Draperies
Property Details
Facts for 88 Glasgow Crescent, Georgina
Status
Days on Market: 7
Last Status: Sold
Sold Date: Feb 23, 2018
Closed Date: Mar 28, 2018
Expiry Date: Apr 20, 2018
Sold Price: $449,000
Unavailable Date: Feb 23, 2018
Input Date: Feb 16, 2018
Property
Status: Sale
Property Type: Att/Row/Twnhouse
Style: 2-Storey
Area: Georgina
Community: Keswick South
Availability Date: 45 Days/Tba
Inside
Bedrooms: 3
Bathrooms: 2
Kitchens: 1
Rooms: 6
Den/Family Room: No
Air Conditioning: Central Air
Fireplace: No
Washrooms: 2
Building
Basement: Full
Basement 2: Unfinished
Heat Type: Forced Air
Heat Source: Gas
Exterior: Brick
Exterior: Vinyl Siding
Water Supply: Municipal
Special Designation: Unknown
Parking
Driveway: Private
Garage Spaces: 1
Garage Type: Built-In
Covered Parking Spaces: 2
Total Parking Spaces: 3
Fees
Tax Year: 2017
Tax Legal Description: Pt Blk 196, Plan 65M3378 Pts 15&16 65R22545
Taxes: $2,592
Highlights
Feature: Park
Feature: Public Transit
Feature: School
Land
Cross Street: 404/Ravenshoe
Municipality District: Georgina
Fronting On: South
Pool: None
Sewer: Sewers
Lot Depth: 100.07 Feet
Lot Frontage: 19.69 Feet
Additional Media
- Virtual Tour: http://tours.panapix.com/idx/448571
Rooms
Room details for 88 Glasgow Crescent, Georgina
| Type | Dimensions | Description |
|---|---|---|
| Kitchen Main | 3.35 x 3.96 | Eat-In Kitchen, Ceramic Floor |
| Living Main | 2.77 x 3.23 | Combined W/Dining, Laminate |
| Dining Main | 2.77 x 2.56 | Combined W/Living, Laminate, W/O To Yard |
| Master 2nd | 3.23 x 5.66 | Laminate, His/Hers Closets |
| 2nd Br 2nd | 2.74 x 4.26 | Laminate, Closet |
| 3rd Br 2nd | 2.62 x 2.74 | Laminate, Closet |
| XXXXXXXX | XXX XX, XXXX |
XXXX XXX XXXX |
$XXX,XXX |
| XXX XX, XXXX |
XXXXXX XXX XXXX |
$XXX,XXX |
| XXXXXXXX XXXX | XXX XX, XXXX | $449,000 XXX XXXX |
| XXXXXXXX XXXXXX | XXX XX, XXXX | $444,900 XXX XXXX |

Our Lady of the Lake Catholic Elementary School
Elementary: CatholicPrince of Peace Catholic Elementary School
Elementary: CatholicJersey Public School
Elementary: PublicR L Graham Public School
Elementary: PublicFairwood Public School
Elementary: PublicLake Simcoe Public School
Elementary: PublicBradford Campus
Secondary: PublicOur Lady of the Lake Catholic College High School
Secondary: CatholicDr John M Denison Secondary School
Secondary: PublicSacred Heart Catholic High School
Secondary: CatholicKeswick High School
Secondary: PublicHuron Heights Secondary School
Secondary: Public

