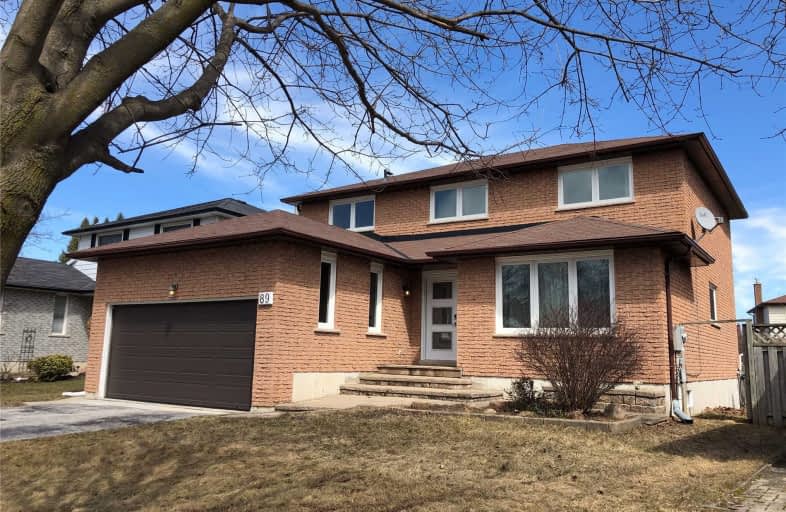Sold on Apr 25, 2019
Note: Property is not currently for sale or for rent.

-
Type: Detached
-
Style: 2-Storey
-
Lot Size: 47.34 x 150 Feet
-
Age: No Data
-
Taxes: $4,377 per year
-
Days on Site: 18 Days
-
Added: Sep 07, 2019 (2 weeks on market)
-
Updated:
-
Last Checked: 3 months ago
-
MLS®#: N4409412
-
Listed By: Royal lepage your community realty, brokerage
All Brick Cherrywood Modle 2250 Sqft Premium Sized Fenced Lot, Gorgeous Flooring On Main Level, Shingles Done In 2010, Woodburning Stone Fireplace, Solarium Kit With South East Exposure Makes For A Great Family Gathering Area For All Meals, Entrance From Garage Into House, Extra Long Driveway (No Sidewalk). Ideal For Growing Family. Walk To Schools, Park & Shopping. Get In To See This One Before Its Gone!!
Extras
Includes: All Elf's, Awc, Existing Appliances. Excludes: Childrens Room Drapery, Hwt (R), Water Purification System (R) $35.00/Mth
Property Details
Facts for 89 Castille Crescent, Georgina
Status
Days on Market: 18
Last Status: Sold
Sold Date: Apr 25, 2019
Closed Date: Jun 14, 2019
Expiry Date: Aug 30, 2019
Sold Price: $580,000
Unavailable Date: Apr 25, 2019
Input Date: Apr 09, 2019
Property
Status: Sale
Property Type: Detached
Style: 2-Storey
Area: Georgina
Community: Keswick South
Availability Date: 30-60 Tba
Inside
Bedrooms: 4
Bathrooms: 3
Kitchens: 1
Rooms: 9
Den/Family Room: Yes
Air Conditioning: Central Air
Fireplace: Yes
Washrooms: 3
Building
Basement: Full
Basement 2: Part Fin
Heat Type: Forced Air
Heat Source: Gas
Exterior: Brick
Water Supply: Municipal
Special Designation: Unknown
Parking
Driveway: Pvt Double
Garage Spaces: 2
Garage Type: Attached
Covered Parking Spaces: 4
Total Parking Spaces: 6
Fees
Tax Year: 2018
Tax Legal Description: Pcl 132-1 Sec 65M2675; Lt 132 Pl 65M2675**
Taxes: $4,377
Land
Cross Street: Biscayne/Oakmeadow
Municipality District: Georgina
Fronting On: East
Pool: None
Sewer: Sewers
Lot Depth: 150 Feet
Lot Frontage: 47.34 Feet
Rooms
Room details for 89 Castille Crescent, Georgina
| Type | Dimensions | Description |
|---|---|---|
| Living Ground | 3.60 x 7.53 | Combined W/Dining, Laminate, Bay Window |
| Dining Ground | 3.60 x 7.53 | Combined W/Living, Laminate, Window |
| Kitchen Ground | 2.73 x 3.80 | B/I Dishwasher, Laminate |
| Solarium Ground | 3.40 x 5.35 | W/O To Deck, Ceiling Fan, Laminate |
| Family Ground | 3.62 x 5.02 | Fireplace, Large Window, Laminate |
| Master 2nd | 3.67 x 5.43 | 4 Pc Ensuite, W/I Closet, Broadloom |
| 2nd Br 2nd | 2.92 x 3.73 | Broadloom, Closet, Window |
| 3rd Br 2nd | 2.76 x 3.82 | Broadloom, Closet, Window |
| 4th Br 2nd | 2.51 x 3.67 | Broadloom, Closet, Window |
| 5th Br Bsmt | 3.22 x 3.34 | Broadloom, Closet, Window |
| XXXXXXXX | XXX XX, XXXX |
XXXX XXX XXXX |
$XXX,XXX |
| XXX XX, XXXX |
XXXXXX XXX XXXX |
$XXX,XXX |
| XXXXXXXX XXXX | XXX XX, XXXX | $580,000 XXX XXXX |
| XXXXXXXX XXXXXX | XXX XX, XXXX | $594,900 XXX XXXX |

Our Lady of the Lake Catholic Elementary School
Elementary: CatholicPrince of Peace Catholic Elementary School
Elementary: CatholicJersey Public School
Elementary: PublicW J Watson Public School
Elementary: PublicR L Graham Public School
Elementary: PublicFairwood Public School
Elementary: PublicBradford Campus
Secondary: PublicOur Lady of the Lake Catholic College High School
Secondary: CatholicSutton District High School
Secondary: PublicDr John M Denison Secondary School
Secondary: PublicKeswick High School
Secondary: PublicNantyr Shores Secondary School
Secondary: Public- 1 bath
- 4 bed
278 Pasadena Drive, Georgina, Ontario • L4P 2Y9 • Keswick South



