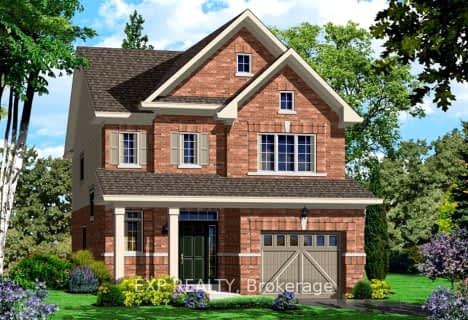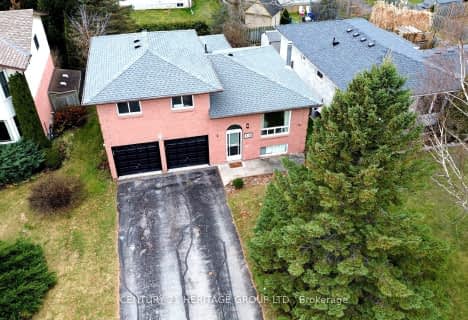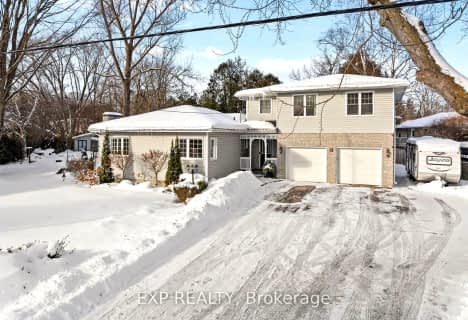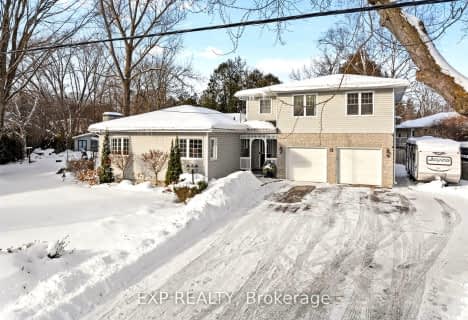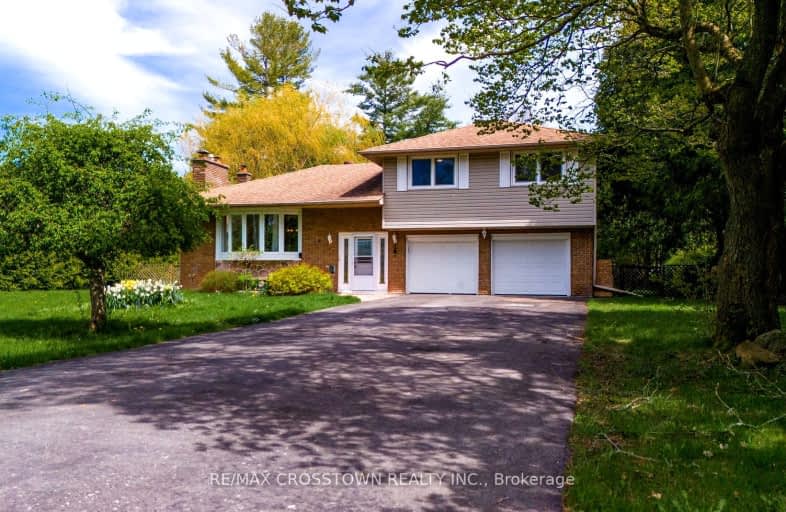
Car-Dependent
- Most errands require a car.
Some Transit
- Most errands require a car.
Somewhat Bikeable
- Most errands require a car.

St Bernadette's Catholic Elementary School
Elementary: CatholicDeer Park Public School
Elementary: PublicBlack River Public School
Elementary: PublicSutton Public School
Elementary: PublicMorning Glory Public School
Elementary: PublicW J Watson Public School
Elementary: PublicOur Lady of the Lake Catholic College High School
Secondary: CatholicSutton District High School
Secondary: PublicSacred Heart Catholic High School
Secondary: CatholicKeswick High School
Secondary: PublicNantyr Shores Secondary School
Secondary: PublicHuron Heights Secondary School
Secondary: Public-
Bonnie Park
BONNIE Blvd, Georgina 1.46km -
Sibbald Point Provincial Park
26465 York Rd 18 (Hwy #48 and Park Road), Sutton ON L0E 1R0 2.93km -
Willow Beach Park
Lake Dr N, Georgina ON 5km
-
TD Canada Trust Branch and ATM
20865 Dalton Rd, Sutton West ON L0E 1R0 0.85km -
BMO Bank of Montreal
76 Arlington Dr, Keswick ON L4P 0A9 11.43km -
TD Canada Trust ATM
23532 Woodbine Ave, Keswick ON L4P 0E2 12.74km
- — bath
- — bed
- — sqft
22 Sam Battaglia Crescent, Georgina, Ontario • L0E 1R0 • Sutton & Jackson's Point
- 2 bath
- 3 bed
- 1100 sqft
10 Queen Street, Georgina, Ontario • L0E 1R0 • Sutton & Jackson's Point
- 3 bath
- 3 bed
Lot 15E Phase E, Sutton West, Georgina, Ontario • L0E 1R0 • Sutton & Jackson's Point
- 2 bath
- 3 bed
- 1100 sqft
10 Hawkins Street, Georgina, Ontario • L0E 1R0 • Sutton & Jackson's Point
- 1 bath
- 3 bed
- 700 sqft
102 Maple Avenue, Georgina, Ontario • L0E 1R0 • Sutton & Jackson's Point
- 2 bath
- 4 bed
- 1100 sqft
17 Golfview Crescent, Georgina, Ontario • L0E 1R0 • Sutton & Jackson's Point
- 3 bath
- 4 bed
- 1500 sqft
16 Frankfort Grove, Georgina, Ontario • L0E 1L0 • Sutton & Jackson's Point
- 3 bath
- 4 bed
- 2000 sqft
12 Golfview Crescent, Georgina, Ontario • L0E 1R0 • Sutton & Jackson's Point
- 3 bath
- 4 bed
- 2000 sqft
12A Golfview Crescent, Georgina, Ontario • L0E 1R0 • Sutton & Jackson's Point
- 3 bath
- 3 bed
- 2500 sqft
28 Timberbank Square, Georgina, Ontario • L0E 1R0 • Sutton & Jackson's Point





