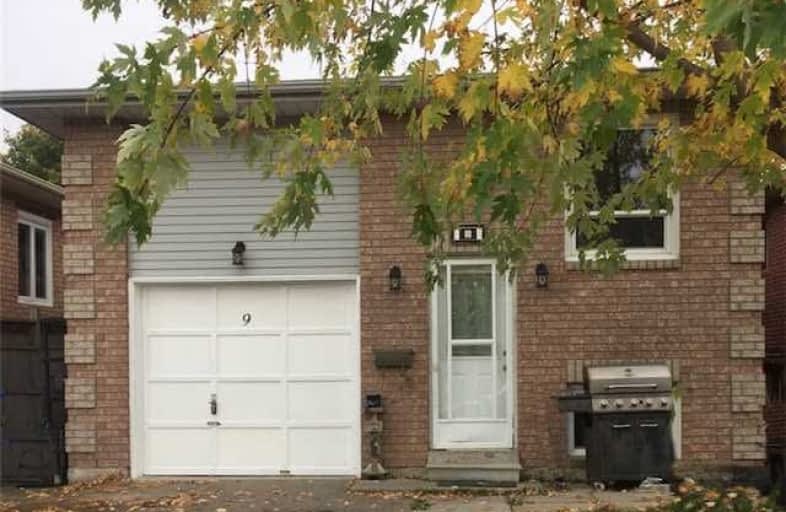Sold on Nov 23, 2017
Note: Property is not currently for sale or for rent.

-
Type: Detached
-
Style: Bungalow-Raised
-
Lot Size: 32.15 x 107.96 Feet
-
Age: No Data
-
Taxes: $2,992 per year
-
Days on Site: 60 Days
-
Added: Sep 07, 2019 (1 month on market)
-
Updated:
-
Last Checked: 3 months ago
-
MLS®#: N3936723
-
Listed By: Century 21 heritage group ltd., brokerage
This Raised Bungalow Is In A Fabulous Area, Close To Schools And Stores. The Open Concept Kitchen And Dining Area Is Perfect For Entertaining Friends And Family. There Are 5 Bedrooms In Total In This House, A Large Family Room In The Basement. Numerous Improvements Have Been Recently Done To This House, Freshly Painted, New Doors, Some New Flooring, Tub Surround In Upper Bathroom, Door Trim, Some New Baseboards And Backsplash In The Kitchen.
Extras
Includes: All Elf's, Awc, Fridge, Stove, Washer + Dryer, Built In Dishwasher, Hwt (O)
Property Details
Facts for 9 Newlands Avenue, Georgina
Status
Days on Market: 60
Last Status: Sold
Sold Date: Nov 23, 2017
Closed Date: Jan 15, 2018
Expiry Date: Dec 30, 2017
Sold Price: $415,000
Unavailable Date: Nov 23, 2017
Input Date: Sep 24, 2017
Property
Status: Sale
Property Type: Detached
Style: Bungalow-Raised
Area: Georgina
Community: Keswick North
Availability Date: 60-90 Days/Tba
Inside
Bedrooms: 3
Bedrooms Plus: 2
Bathrooms: 2
Kitchens: 1
Rooms: 6
Den/Family Room: No
Air Conditioning: Central Air
Fireplace: No
Washrooms: 2
Building
Basement: Finished
Basement 2: Full
Heat Type: Forced Air
Heat Source: Gas
Exterior: Brick
Water Supply: Municipal
Special Designation: Unknown
Parking
Driveway: Private
Garage Type: None
Covered Parking Spaces: 2
Total Parking Spaces: 3
Fees
Tax Year: 2017
Tax Legal Description: Pcl 11-4 Sec 65M2772; Pt Lt 11 Pl65M2772 Pt 48 65*
Taxes: $2,992
Land
Cross Street: Newlands And Biscayn
Municipality District: Georgina
Fronting On: East
Pool: None
Sewer: Sewers
Lot Depth: 107.96 Feet
Lot Frontage: 32.15 Feet
Rooms
Room details for 9 Newlands Avenue, Georgina
| Type | Dimensions | Description |
|---|---|---|
| Living Main | 3.51 x 5.72 | Laminate, Combined W/Dining |
| Kitchen Main | 2.94 x 6.42 | Laminate, B/I Dishwasher, Window |
| Master Main | 3.11 x 3.54 | Laminate, Closet, Window |
| 2nd Br Main | 2.64 x 3.24 | Laminate, Closet, Window |
| 3rd Br Main | 2.24 x 3.26 | Laminate, Closet, Window |
| Family Bsmt | 3.01 x 5.58 | Window, Linoleum |
| 4th Br Bsmt | 2.49 x 2.87 | Closet, Window, Vinyl Floor |
| 5th Br Bsmt | 2.64 x 4.83 | Vinyl Floor, Window, Closet |
| Dining Main | 3.51 x 5.72 | Combined W/Living, Laminate |
| Laundry Bsmt | 1.73 x 3.60 | Linoleum |
| XXXXXXXX | XXX XX, XXXX |
XXXX XXX XXXX |
$XXX,XXX |
| XXX XX, XXXX |
XXXXXX XXX XXXX |
$XXX,XXX |
| XXXXXXXX XXXX | XXX XX, XXXX | $415,000 XXX XXXX |
| XXXXXXXX XXXXXX | XXX XX, XXXX | $429,900 XXX XXXX |

Our Lady of the Lake Catholic Elementary School
Elementary: CatholicPrince of Peace Catholic Elementary School
Elementary: CatholicJersey Public School
Elementary: PublicW J Watson Public School
Elementary: PublicR L Graham Public School
Elementary: PublicFairwood Public School
Elementary: PublicBradford Campus
Secondary: PublicOur Lady of the Lake Catholic College High School
Secondary: CatholicSutton District High School
Secondary: PublicDr John M Denison Secondary School
Secondary: PublicKeswick High School
Secondary: PublicNantyr Shores Secondary School
Secondary: Public- 1 bath
- 3 bed
- 1500 sqft
314 Kenwood Avenue, Georgina, Ontario • L4P 2X5 • Keswick South



