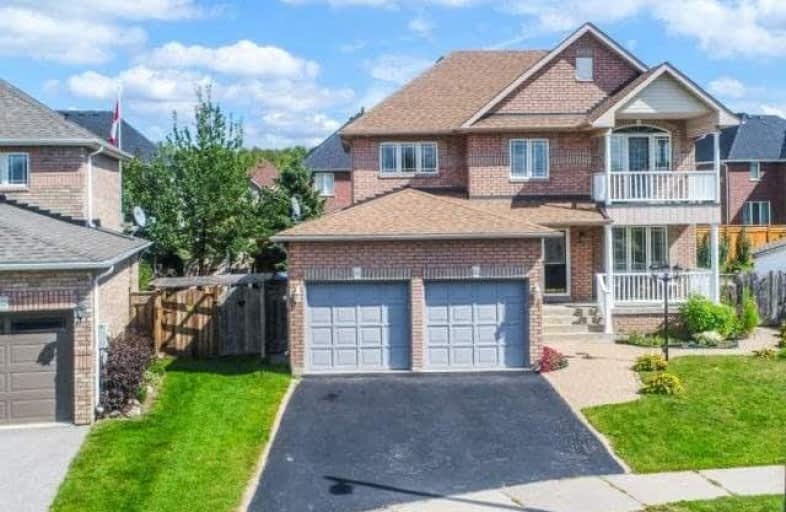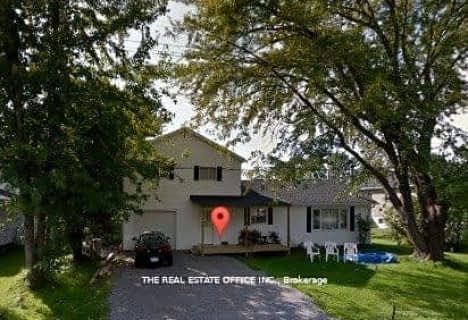
Our Lady of the Lake Catholic Elementary School
Elementary: Catholic
0.55 km
Prince of Peace Catholic Elementary School
Elementary: Catholic
0.56 km
Jersey Public School
Elementary: Public
0.35 km
R L Graham Public School
Elementary: Public
0.72 km
Fairwood Public School
Elementary: Public
0.83 km
Lake Simcoe Public School
Elementary: Public
2.23 km
Bradford Campus
Secondary: Public
13.91 km
Our Lady of the Lake Catholic College High School
Secondary: Catholic
0.51 km
Sutton District High School
Secondary: Public
12.10 km
Dr John M Denison Secondary School
Secondary: Public
16.58 km
Keswick High School
Secondary: Public
0.59 km
Nantyr Shores Secondary School
Secondary: Public
12.46 km







