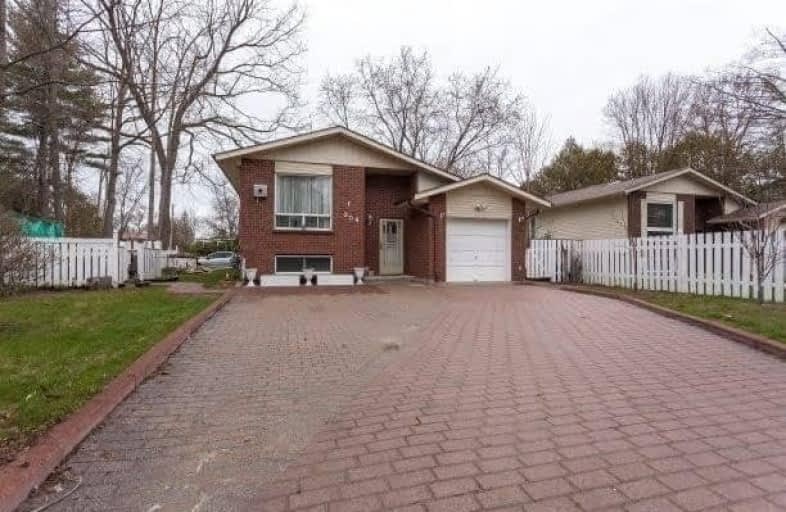Sold on Aug 14, 2020
Note: Property is not currently for sale or for rent.

-
Type: Detached
-
Style: Bungalow-Raised
-
Lot Size: 55.12 x 112 Feet
-
Age: 16-30 years
-
Taxes: $3,666 per year
-
Days on Site: 3 Days
-
Added: Aug 11, 2020 (3 days on market)
-
Updated:
-
Last Checked: 3 months ago
-
MLS®#: N4867255
-
Listed By: Re/max premier inc., brokerage
Well Maintained & Renovated Raised Bungalow At Jackson's Point. New Deck, New Flooring On Both Levels, Bathrm & Soaker Tub, Freshly Painted & New Elfs Throughout. New S/Steel Appliances. Additional 2 Bdrms, Full Kitchen & Rec Rm In Bsmt -Tenanted $1350/Month With Sep Gas Meter (Tenant Pays 40% Hydro & Water).10X16' Bunkie & 14X14' Shed In Backyard. New Windows, Door & Door Screen Installed 2020 With Warranty- Approx $14K Spent. Only 15 Mins To Hwy 404
Extras
All Existing Elfs & Ceiling Fans, All Window Coverings, Stainless Steel Fridge, Stove & Dishwasher, Washer, Gas Dryer, Bsmt Fridge & Stove, 2 Garden Sheds, Hwt(R)
Property Details
Facts for 904 Lake Drive East, Georgina
Status
Days on Market: 3
Last Status: Sold
Sold Date: Aug 14, 2020
Closed Date: Sep 16, 2020
Expiry Date: Dec 30, 2020
Sold Price: $550,000
Unavailable Date: Aug 14, 2020
Input Date: Aug 12, 2020
Prior LSC: Listing with no contract changes
Property
Status: Sale
Property Type: Detached
Style: Bungalow-Raised
Age: 16-30
Area: Georgina
Community: Sutton & Jackson's Point
Availability Date: 2 Months
Inside
Bedrooms: 3
Bedrooms Plus: 2
Bathrooms: 2
Kitchens: 1
Kitchens Plus: 1
Rooms: 6
Den/Family Room: Yes
Air Conditioning: Window Unit
Fireplace: Yes
Laundry Level: Main
Central Vacuum: N
Washrooms: 2
Utilities
Electricity: Yes
Gas: Yes
Cable: Yes
Telephone: Yes
Building
Basement: Finished
Basement 2: Full
Heat Type: Baseboard
Heat Source: Electric
Exterior: Alum Siding
Exterior: Brick
Water Supply: Municipal
Special Designation: Unknown
Other Structures: Garden Shed
Parking
Driveway: Pvt Double
Garage Spaces: 1
Garage Type: Attached
Covered Parking Spaces: 4
Total Parking Spaces: 5
Fees
Tax Year: 2019
Tax Legal Description: Plan 79 Pt Lot 12 Rp 65R1935 Part 1
Taxes: $3,666
Highlights
Feature: Beach
Feature: Fenced Yard
Feature: Golf
Feature: Level
Feature: Park
Feature: Public Transit
Land
Cross Street: Lake Dr E/Dalton Rd
Municipality District: Georgina
Fronting On: North
Pool: None
Sewer: Sewers
Lot Depth: 112 Feet
Lot Frontage: 55.12 Feet
Acres: < .50
Waterfront: None
Rooms
Room details for 904 Lake Drive East, Georgina
| Type | Dimensions | Description |
|---|---|---|
| Living Main | 3.36 x 5.17 | Picture Window, Laminate, Open Concept |
| Dining Main | 3.36 x 2.23 | Picture Window, Laminate, Open Concept |
| Kitchen Main | 3.63 x 4.00 | Family Size Kitchen, Laminate, Double Sink |
| Master Main | 3.95 x 4.23 | Picture Window, Double Closet, Double Closet |
| 2nd Br Main | 3.00 x 3.40 | Large Closet, Ceiling Fan |
| 3rd Br Main | 3.45 x 3.40 | B/I Closet, Ceiling Fan |
| Living Bsmt | 3.29 x 6.70 | Above Grade Window, Laminate, Open Concept |
| Dining Bsmt | 3.90 x 4.18 | Above Grade Window, Laminate, Ceiling Fan |
| Kitchen Bsmt | 2.25 x 3.82 | Above Grade Window, Breakfast Area |
| Br Bsmt | 3.70 x 4.00 | Window, Ceiling Fan, Broadloom |
| Br Bsmt | 2.90 x 3.50 | Window, Ceiling Fan, Broadloom |
| XXXXXXXX | XXX XX, XXXX |
XXXX XXX XXXX |
$XXX,XXX |
| XXX XX, XXXX |
XXXXXX XXX XXXX |
$XXX,XXX | |
| XXXXXXXX | XXX XX, XXXX |
XXXXXXX XXX XXXX |
|
| XXX XX, XXXX |
XXXXXX XXX XXXX |
$XXX,XXX | |
| XXXXXXXX | XXX XX, XXXX |
XXXXXXX XXX XXXX |
|
| XXX XX, XXXX |
XXXXXX XXX XXXX |
$XXX,XXX | |
| XXXXXXXX | XXX XX, XXXX |
XXXXXXX XXX XXXX |
|
| XXX XX, XXXX |
XXXXXX XXX XXXX |
$XXX,XXX | |
| XXXXXXXX | XXX XX, XXXX |
XXXXXXXX XXX XXXX |
|
| XXX XX, XXXX |
XXXXXX XXX XXXX |
$XXX,XXX | |
| XXXXXXXX | XXX XX, XXXX |
XXXXXXX XXX XXXX |
|
| XXX XX, XXXX |
XXXXXX XXX XXXX |
$XXX,XXX |
| XXXXXXXX XXXX | XXX XX, XXXX | $550,000 XXX XXXX |
| XXXXXXXX XXXXXX | XXX XX, XXXX | $550,000 XXX XXXX |
| XXXXXXXX XXXXXXX | XXX XX, XXXX | XXX XXXX |
| XXXXXXXX XXXXXX | XXX XX, XXXX | $599,300 XXX XXXX |
| XXXXXXXX XXXXXXX | XXX XX, XXXX | XXX XXXX |
| XXXXXXXX XXXXXX | XXX XX, XXXX | $640,000 XXX XXXX |
| XXXXXXXX XXXXXXX | XXX XX, XXXX | XXX XXXX |
| XXXXXXXX XXXXXX | XXX XX, XXXX | $575,000 XXX XXXX |
| XXXXXXXX XXXXXXXX | XXX XX, XXXX | XXX XXXX |
| XXXXXXXX XXXXXX | XXX XX, XXXX | $575,000 XXX XXXX |
| XXXXXXXX XXXXXXX | XXX XX, XXXX | XXX XXXX |
| XXXXXXXX XXXXXX | XXX XX, XXXX | $575,000 XXX XXXX |

St Bernadette's Catholic Elementary School
Elementary: CatholicDeer Park Public School
Elementary: PublicBlack River Public School
Elementary: PublicSutton Public School
Elementary: PublicKeswick Public School
Elementary: PublicW J Watson Public School
Elementary: PublicOur Lady of the Lake Catholic College High School
Secondary: CatholicSutton District High School
Secondary: PublicKeswick High School
Secondary: PublicSt Peter's Secondary School
Secondary: CatholicNantyr Shores Secondary School
Secondary: PublicHuron Heights Secondary School
Secondary: Public- 1 bath
- 3 bed
48 Middle Street, Georgina, Ontario • L0E 1R0 • Sutton & Jackson's Point



