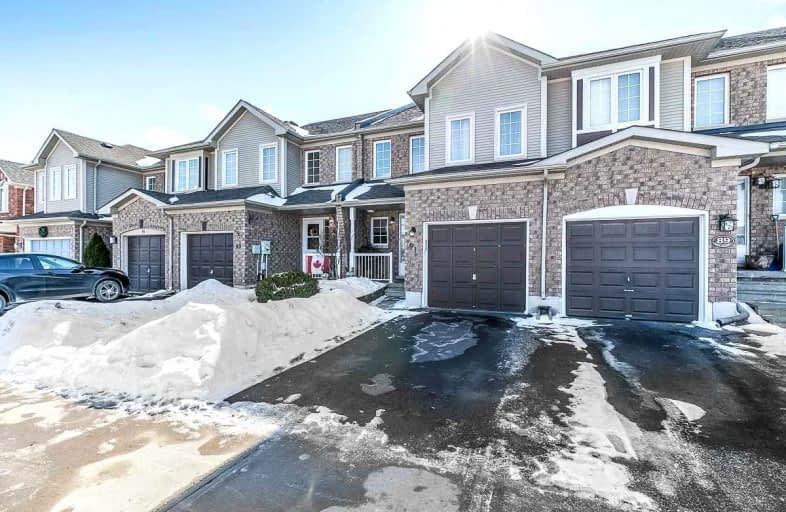Sold on Mar 09, 2022
Note: Property is not currently for sale or for rent.

-
Type: Att/Row/Twnhouse
-
Style: 2-Storey
-
Lot Size: 19.69 x 100.43 Feet
-
Age: No Data
-
Taxes: $3,387 per year
-
Days on Site: 5 Days
-
Added: Mar 04, 2022 (5 days on market)
-
Updated:
-
Last Checked: 3 months ago
-
MLS®#: N5524178
-
Listed By: Zolo realty, brokerage
Welcome! The Perfect Home To Start A Family Or Downsize. Modern Farmhouse Decor With A Sunny South Facing Backyard + Deck For Summer Nights. Beautiful Memories + Meticulously Maintained Throughout. Bsmt Professionally Completed With Gorgeous Spa Like Bathroom. Minutes To Hwy 404, Shops + Schools, Great Location For Commuters. Ready To Fall In Love? Then You Must See This Home.
Extras
Incl: All Elfs, Window Coverings, Dishwasher, White Hood Fan, Fridge (2021), Stove (2020), Front Load Washer/ Dryer (2020), Deck (2020), Bsmt Renos (2019), Hwt (Rental). Floor Plans Attached.
Property Details
Facts for 91 Crittenden Drive, Georgina
Status
Days on Market: 5
Last Status: Sold
Sold Date: Mar 09, 2022
Closed Date: May 05, 2022
Expiry Date: May 31, 2022
Sold Price: $1,020,000
Unavailable Date: Mar 09, 2022
Input Date: Mar 04, 2022
Prior LSC: Listing with no contract changes
Property
Status: Sale
Property Type: Att/Row/Twnhouse
Style: 2-Storey
Area: Georgina
Community: Keswick South
Availability Date: Quick - 30 -45
Inside
Bedrooms: 3
Bathrooms: 4
Kitchens: 1
Rooms: 7
Den/Family Room: Yes
Air Conditioning: Central Air
Fireplace: No
Laundry Level: Lower
Washrooms: 4
Building
Basement: Finished
Basement 2: Full
Heat Type: Forced Air
Heat Source: Gas
Exterior: Brick
Water Supply: Municipal
Special Designation: Unknown
Parking
Driveway: Private
Garage Spaces: 1
Garage Type: Built-In
Covered Parking Spaces: 2
Total Parking Spaces: 3
Fees
Tax Year: 2021
Tax Legal Description: Pt Block 85, Plan 65M3538, Pt 5, 65R 26663, Georgi
Taxes: $3,387
Highlights
Feature: Fenced Yard
Feature: Park
Feature: School
Land
Cross Street: Ravenshoe /The Queen
Municipality District: Georgina
Fronting On: South
Pool: None
Sewer: Sewers
Lot Depth: 100.43 Feet
Lot Frontage: 19.69 Feet
Additional Media
- Virtual Tour: http://wylieford.homelistingtours.com/listing2/91-crittenden-drive
Rooms
Room details for 91 Crittenden Drive, Georgina
| Type | Dimensions | Description |
|---|---|---|
| Foyer Main | - | 2 Pc Bath, Closet, Marble Floor |
| Kitchen Main | - | Stainless Steel Appl, Backsplash, Marble Floor |
| Dining Main | - | Marble Floor, O/Looks Family, Open Concept |
| Family Main | - | Window, Hardwood Floor, W/O To Deck |
| Prim Bdrm 2nd | - | W/I Closet, Ceiling Fan, 4 Pc Ensuite |
| 2nd Br 2nd | - | Broadloom, Window, Closet |
| 3rd Br 2nd | - | Broadloom, Closet, Window |
| Bathroom 2nd | - | 4 Pc Bath, Ceramic Floor, Ceramic Sink |
| Office Bsmt | - | Laminate, Pot Lights, Formal Rm |
| Bathroom Bsmt | - | 3 Pc Bath, Large Closet, Ceramic Floor |
| Rec Bsmt | - | Laminate, Pot Lights, Open Concept |
| XXXXXXXX | XXX XX, XXXX |
XXXX XXX XXXX |
$X,XXX,XXX |
| XXX XX, XXXX |
XXXXXX XXX XXXX |
$XXX,XXX | |
| XXXXXXXX | XXX XX, XXXX |
XXXX XXX XXXX |
$XXX,XXX |
| XXX XX, XXXX |
XXXXXX XXX XXXX |
$XXX,XXX |
| XXXXXXXX XXXX | XXX XX, XXXX | $1,020,000 XXX XXXX |
| XXXXXXXX XXXXXX | XXX XX, XXXX | $899,000 XXX XXXX |
| XXXXXXXX XXXX | XXX XX, XXXX | $407,000 XXX XXXX |
| XXXXXXXX XXXXXX | XXX XX, XXXX | $399,900 XXX XXXX |

Our Lady of the Lake Catholic Elementary School
Elementary: CatholicPrince of Peace Catholic Elementary School
Elementary: CatholicJersey Public School
Elementary: PublicR L Graham Public School
Elementary: PublicFairwood Public School
Elementary: PublicLake Simcoe Public School
Elementary: PublicBradford Campus
Secondary: PublicOur Lady of the Lake Catholic College High School
Secondary: CatholicDr John M Denison Secondary School
Secondary: PublicSacred Heart Catholic High School
Secondary: CatholicKeswick High School
Secondary: PublicHuron Heights Secondary School
Secondary: Public- 4 bath
- 3 bed
- 2000 sqft
36 Paulgrave Avenue, Georgina, Ontario • L4P 0E7 • Keswick South



