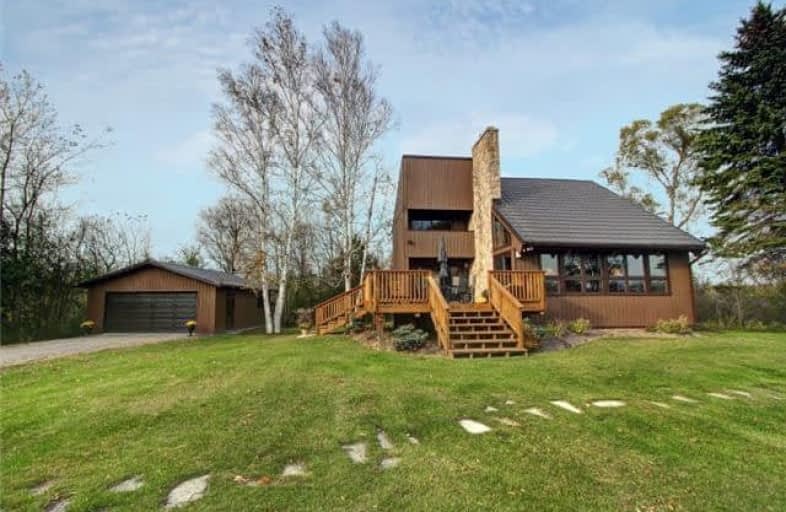
Sutton Public School
Elementary: Public
13.17 km
Scott Central Public School
Elementary: Public
12.66 km
Sunderland Public School
Elementary: Public
12.33 km
Morning Glory Public School
Elementary: Public
8.61 km
Mount Albert Public School
Elementary: Public
14.90 km
Robert Munsch Public School
Elementary: Public
13.81 km
ÉSC Pape-François
Secondary: Catholic
31.41 km
Our Lady of the Lake Catholic College High School
Secondary: Catholic
19.58 km
Brock High School
Secondary: Public
16.07 km
Sutton District High School
Secondary: Public
12.82 km
Keswick High School
Secondary: Public
19.21 km
Uxbridge Secondary School
Secondary: Public
17.67 km



