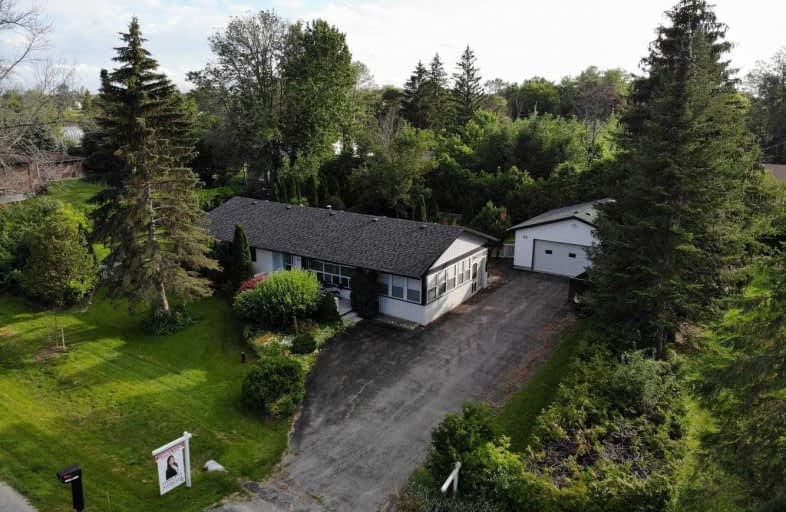Sold on Aug 01, 2019
Note: Property is not currently for sale or for rent.

-
Type: Detached
-
Style: Bungalow
-
Lot Size: 138.84 x 117.75 Feet
-
Age: No Data
-
Taxes: $2,902 per year
-
Days on Site: 15 Days
-
Added: Sep 07, 2019 (2 weeks on market)
-
Updated:
-
Last Checked: 3 months ago
-
MLS®#: N4520990
-
Listed By: Century 21 leading edge realty inc., brokerage
Don't Miss This Spacious & Bright Bungalow Situated On An Amazing 138X117 Feet Premium Lot. It Has 3 Bedrooms And Newly Renovated Washroom (2019) With Skylight. Family Size Dining Room W/ Walkout To A Sunroom. Multiple Large Decks Great For Entertaining. ** Rarely Find Large Insulated 24X24 Garage /Shop!** Steps To Lake Simcoe And Beach.
Extras
All Window Coverings, All Elf's, All Appliances ( As-Is), Water Softer ( As-Is), Cac, Electrical Fireplace & Mirrors, Garage Door Opener & Remote, Garden Shed, Hot Water Tank Owned.
Property Details
Facts for 92 Sunset Beach Road, Georgina
Status
Days on Market: 15
Last Status: Sold
Sold Date: Aug 01, 2019
Closed Date: Sep 05, 2019
Expiry Date: Nov 30, 2019
Sold Price: $422,500
Unavailable Date: Aug 01, 2019
Input Date: Jul 17, 2019
Property
Status: Sale
Property Type: Detached
Style: Bungalow
Area: Georgina
Community: Virginia
Availability Date: Tba
Inside
Bedrooms: 3
Bathrooms: 1
Kitchens: 1
Rooms: 7
Den/Family Room: No
Air Conditioning: Central Air
Fireplace: Yes
Washrooms: 1
Building
Basement: Crawl Space
Heat Type: Forced Air
Heat Source: Oil
Exterior: Vinyl Siding
Water Supply: Well
Special Designation: Unknown
Parking
Driveway: Pvt Double
Garage Spaces: 2
Garage Type: Detached
Covered Parking Spaces: 8
Total Parking Spaces: 10
Fees
Tax Year: 2019
Tax Legal Description: Lt10 Pl381 Georgina
Taxes: $2,902
Land
Cross Street: Sunset Beach And Hwy
Municipality District: Georgina
Fronting On: West
Pool: None
Sewer: Septic
Lot Depth: 117.75 Feet
Lot Frontage: 138.84 Feet
Rooms
Room details for 92 Sunset Beach Road, Georgina
| Type | Dimensions | Description |
|---|---|---|
| Living Main | 3.62 x 5.21 | Laminate, Picture Window, Electric Fireplace |
| Dining Main | 2.08 x 3.40 | Laminate, Combined W/Kitchen, W/O To Sunroom |
| Kitchen Main | 2.41 x 3.37 | Laminate, Combined W/Dining |
| Master Main | 3.02 x 3.55 | Laminate, W/I Closet |
| 2nd Br Main | 2.88 x 3.12 | Laminate, Closet |
| 3rd Br Main | 2.78 x 3.06 | Laminate, Closet |
| Laundry Main | 1.79 x 2.87 | Broadloom, W/O To Deck |
| Sunroom Main | 7.42 x 3.04 | Concrete Floor |
| XXXXXXXX | XXX XX, XXXX |
XXXX XXX XXXX |
$XXX,XXX |
| XXX XX, XXXX |
XXXXXX XXX XXXX |
$XXX,XXX | |
| XXXXXXXX | XXX XX, XXXX |
XXXX XXX XXXX |
$XXX,XXX |
| XXX XX, XXXX |
XXXXXX XXX XXXX |
$XXX,XXX |
| XXXXXXXX XXXX | XXX XX, XXXX | $422,500 XXX XXXX |
| XXXXXXXX XXXXXX | XXX XX, XXXX | $449,000 XXX XXXX |
| XXXXXXXX XXXX | XXX XX, XXXX | $358,000 XXX XXXX |
| XXXXXXXX XXXXXX | XXX XX, XXXX | $369,900 XXX XXXX |

Holy Family Catholic School
Elementary: CatholicSt Bernadette's Catholic Elementary School
Elementary: CatholicBeaverton Public School
Elementary: PublicBlack River Public School
Elementary: PublicSutton Public School
Elementary: PublicMorning Glory Public School
Elementary: PublicOur Lady of the Lake Catholic College High School
Secondary: CatholicBrock High School
Secondary: PublicSutton District High School
Secondary: PublicKeswick High School
Secondary: PublicNantyr Shores Secondary School
Secondary: PublicUxbridge Secondary School
Secondary: Public

