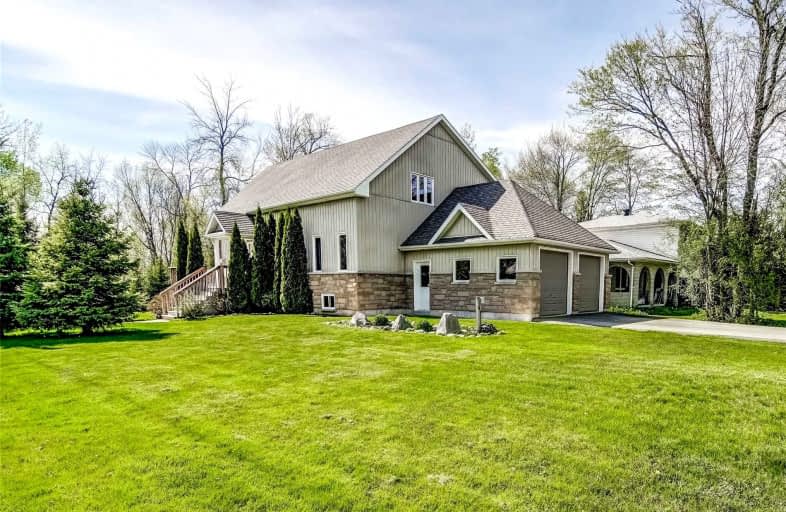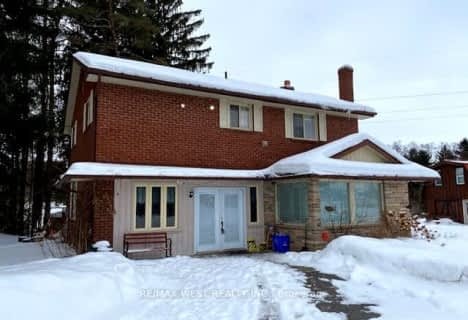Sold on Jun 02, 2022
Note: Property is not currently for sale or for rent.

-
Type: Detached
-
Style: 1 1/2 Storey
-
Lot Size: 60 x 250 Feet
-
Age: No Data
-
Taxes: $5,136 per year
-
Days on Site: 20 Days
-
Added: May 13, 2022 (2 weeks on market)
-
Updated:
-
Last Checked: 3 months ago
-
MLS®#: N5617418
-
Listed By: Royal lepage your community realty, brokerage
Beautiful 4 Bd/2 Bth Home Backing On Pines Of Georgina Golf Course & Steps To Marina/Two Community Beaches. Mini Paradise On Large Treed Lot. Cathedral Ceiling Great Rm W. Windows Overlooking Beautiful Property. Primary Bdrm Incls. W/I Closet & 5 Pc Ensuite. Second Flr Loft Area Perfect As Family Room Or Home Office. Lovely Open Concept First Flr Overlooking Deck. Laundry On Main Flr & Access To Dbl Car Garage. Bsmnt Waiting For Your Finishing Touches.
Extras
Hot Tub, Fridge, Stove, Built-In Dishwasher,Built-In Microwave Washer/Dryer, All Electrical Light Fixtures, Window Coverings, Chest Freezer In Bsmt & Water Softener. Excluded: Beer Fridge In Bsmt. Hw Tank Is Rental. Driveway Paved In 2021.
Property Details
Facts for 94 Riverview Beach Road, Georgina
Status
Days on Market: 20
Last Status: Sold
Sold Date: Jun 02, 2022
Closed Date: Aug 31, 2022
Expiry Date: Aug 12, 2022
Sold Price: $1,200,000
Unavailable Date: Jun 02, 2022
Input Date: May 13, 2022
Prior LSC: Sold
Property
Status: Sale
Property Type: Detached
Style: 1 1/2 Storey
Area: Georgina
Community: Pefferlaw
Availability Date: Tba
Inside
Bedrooms: 4
Bathrooms: 2
Kitchens: 1
Rooms: 8
Den/Family Room: Yes
Air Conditioning: Central Air
Fireplace: Yes
Washrooms: 2
Building
Basement: Full
Basement 2: Unfinished
Heat Type: Forced Air
Heat Source: Gas
Exterior: Stone
Exterior: Vinyl Siding
Energy Certificate: N
Green Verification Status: N
Water Supply Type: Drilled Well
Water Supply: Well
Special Designation: Unknown
Parking
Driveway: Private
Garage Spaces: 2
Garage Type: Attached
Covered Parking Spaces: 6
Total Parking Spaces: 8
Fees
Tax Year: 2021
Tax Legal Description: Lot 138 Plan 472 Georgina
Taxes: $5,136
Highlights
Feature: Beach
Feature: Golf
Feature: Marina
Feature: School Bus Route
Land
Cross Street: Hwy 48 & Riverview B
Municipality District: Georgina
Fronting On: West
Pool: None
Sewer: Septic
Lot Depth: 250 Feet
Lot Frontage: 60 Feet
Additional Media
- Virtual Tour: https://unbranded.youriguide.com/94_riverview_beach_rd_georgina_on/
Rooms
Room details for 94 Riverview Beach Road, Georgina
| Type | Dimensions | Description |
|---|---|---|
| Great Rm Ground | 4.72 x 5.45 | Hardwood Floor, Gas Fireplace, W/O To Deck |
| Kitchen Ground | 4.67 x 2.33 | Hardwood Floor, Breakfast Bar, Cathedral Ceiling |
| Dining Ground | - | Combined W/Kitchen, Hardwood Floor, W/O To Deck |
| Br Ground | 2.76 x 3.92 | Broadloom, Double Closet |
| 2nd Br Ground | 3.24 x 3.19 | Broadloom, Double Closet |
| 3rd Br Ground | 2.99 x 3.24 | Broadloom, Double Closet |
| Prim Bdrm 2nd | 6.41 x 3.93 | Hardwood Floor, W/I Closet, 5 Pc Ensuite |
| Family 2nd | 2.73 x 4.23 | Hardwood Floor, O/Looks Living, Open Concept |
| XXXXXXXX | XXX XX, XXXX |
XXXX XXX XXXX |
$X,XXX,XXX |
| XXX XX, XXXX |
XXXXXX XXX XXXX |
$X,XXX,XXX |
| XXXXXXXX XXXX | XXX XX, XXXX | $1,200,000 XXX XXXX |
| XXXXXXXX XXXXXX | XXX XX, XXXX | $1,239,000 XXX XXXX |

Holy Family Catholic School
Elementary: CatholicThorah Central Public School
Elementary: PublicBeaverton Public School
Elementary: PublicBlack River Public School
Elementary: PublicMorning Glory Public School
Elementary: PublicMcCaskill's Mills Public School
Elementary: PublicOur Lady of the Lake Catholic College High School
Secondary: CatholicBrock High School
Secondary: PublicSutton District High School
Secondary: PublicTwin Lakes Secondary School
Secondary: PublicKeswick High School
Secondary: PublicUxbridge Secondary School
Secondary: Public- 5 bath
- 4 bed
- 2000 sqft
352 Pefferlaw Road, Georgina, Ontario • L0E 1N0 • Pefferlaw



