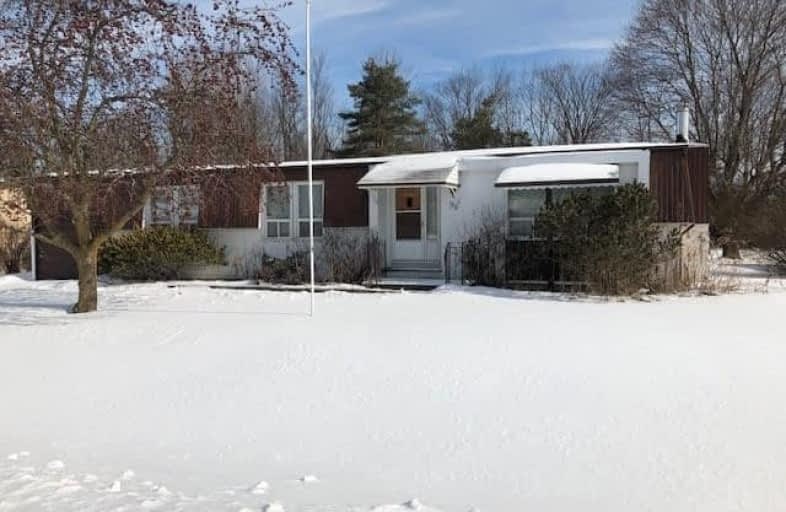Sold on Mar 05, 2020
Note: Property is not currently for sale or for rent.

-
Type: Detached
-
Style: Bungalow
-
Lot Size: 88.58 x 118.11 Feet
-
Age: No Data
-
Taxes: $1,280 per year
-
Days on Site: 15 Days
-
Added: Feb 19, 2020 (2 weeks on market)
-
Updated:
-
Last Checked: 3 months ago
-
MLS®#: N4695828
-
Listed By: Right at home realty inc., brokerage
Located In Beautiful "Sutton By The Lake" Adult Community This 2 Bedroom + Sunroom Boasts Lovely Open Floor Plan, Spacious Principal Rooms And Large Windows Allowing Lots Of Natural Light. Bright Sunroom Features Walkout To Deck And Mature Private Lot Backing Onto Ravine. Master Has Ensuite Bath And W/I Closet. Loads Of Kitchen Cabinets, Single Garage For Storage. Minutes To Town Amenities & Hwy. 48. Easy Walk To Community Clubhouse, Pool & Activities.
Extras
Incl: Stove, Fridge, B/I Dishwasher, Washer & Dryer (All As Is), All Window Coverings, Electric Light Fixtures. Gas Fireplace (As Is), Cac (Was Not Working Last Summer, As Is), Electric Fireplace. Hwt (Owned), Septic Tank Pumped Jan./20.
Property Details
Facts for 96 Damsel Circle, Georgina
Status
Days on Market: 15
Last Status: Sold
Sold Date: Mar 05, 2020
Closed Date: Mar 26, 2020
Expiry Date: May 31, 2020
Sold Price: $205,000
Unavailable Date: Mar 05, 2020
Input Date: Feb 19, 2020
Property
Status: Sale
Property Type: Detached
Style: Bungalow
Area: Georgina
Community: Sutton & Jackson's Point
Availability Date: Immed./Tba
Inside
Bedrooms: 2
Bathrooms: 2
Kitchens: 1
Rooms: 6
Den/Family Room: No
Air Conditioning: Central Air
Fireplace: Yes
Laundry Level: Main
Washrooms: 2
Building
Basement: Crawl Space
Heat Type: Forced Air
Heat Source: Electric
Exterior: Alum Siding
Water Supply Type: Comm Well
Water Supply: Well
Special Designation: Landlease
Retirement: Y
Parking
Driveway: Private
Garage Spaces: 1
Garage Type: Attached
Covered Parking Spaces: 2
Total Parking Spaces: 3
Fees
Tax Year: 2019
Tax Legal Description: Part 2 Plan 65R 5056
Taxes: $1,280
Highlights
Feature: Golf
Feature: Rec Centre
Feature: Wooded/Treed
Land
Cross Street: Park Road And Hwy. 4
Municipality District: Georgina
Fronting On: East
Pool: Inground
Sewer: Septic
Lot Depth: 118.11 Feet
Lot Frontage: 88.58 Feet
Lot Irregularities: Landlease
Rooms
Room details for 96 Damsel Circle, Georgina
| Type | Dimensions | Description |
|---|---|---|
| Living Ground | 3.25 x 5.00 | Open Concept, Fireplace, Picture Window |
| Dining Ground | 3.40 x 4.60 | Open Concept, Window, Broadloom |
| Kitchen Ground | 3.25 x 3.20 | B/I Dishwasher, Laminate |
| Master Ground | 3.60 x 4.30 | 3 Pc Ensuite, W/I Closet, Picture Window |
| 2nd Br Ground | 2.40 x 3.55 | Closet, Window, Broadloom |
| Sunroom Ground | 2.95 x 4.65 | W/O To Deck, Picture Window, Laminate |
| XXXXXXXX | XXX XX, XXXX |
XXXX XXX XXXX |
$XXX,XXX |
| XXX XX, XXXX |
XXXXXX XXX XXXX |
$XXX,XXX |
| XXXXXXXX XXXX | XXX XX, XXXX | $205,000 XXX XXXX |
| XXXXXXXX XXXXXX | XXX XX, XXXX | $205,000 XXX XXXX |

St Bernadette's Catholic Elementary School
Elementary: CatholicBlack River Public School
Elementary: PublicSutton Public School
Elementary: PublicMorning Glory Public School
Elementary: PublicW J Watson Public School
Elementary: PublicFairwood Public School
Elementary: PublicOur Lady of the Lake Catholic College High School
Secondary: CatholicBrock High School
Secondary: PublicSutton District High School
Secondary: PublicKeswick High School
Secondary: PublicNantyr Shores Secondary School
Secondary: PublicHuron Heights Secondary School
Secondary: Public

