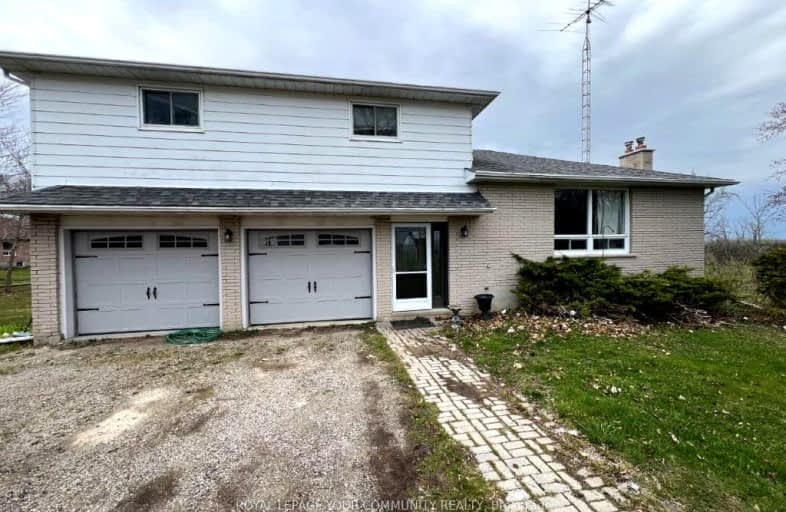Car-Dependent
- Almost all errands require a car.
2
/100
No Nearby Transit
- Almost all errands require a car.
0
/100
Somewhat Bikeable
- Most errands require a car.
26
/100

Our Lady of the Lake Catholic Elementary School
Elementary: Catholic
4.56 km
Prince of Peace Catholic Elementary School
Elementary: Catholic
4.45 km
Jersey Public School
Elementary: Public
4.30 km
R L Graham Public School
Elementary: Public
4.67 km
Fairwood Public School
Elementary: Public
3.82 km
Lake Simcoe Public School
Elementary: Public
4.56 km
Our Lady of the Lake Catholic College High School
Secondary: Catholic
4.50 km
Sutton District High School
Secondary: Public
10.67 km
Dr John M Denison Secondary School
Secondary: Public
16.85 km
Sacred Heart Catholic High School
Secondary: Catholic
17.30 km
Keswick High School
Secondary: Public
4.50 km
Huron Heights Secondary School
Secondary: Public
16.67 km
-
Vista Park
5.43km -
Queensville Park
East Gwillimbury ON 8.71km -
Valleyview Park
175 Walter English Dr (at Petal Av), East Gwillimbury ON 10.23km
-
TD Canada Trust Branch and ATM
23532 Woodbine Ave, Keswick ON L4P 0E2 3.4km -
President's Choice Financial ATM
411 the Queensway S, Keswick ON L4P 2C7 4.8km -
Scotiabank
23556 Woodbine Ave, Georgina ON L4P 0E2 3.48km


