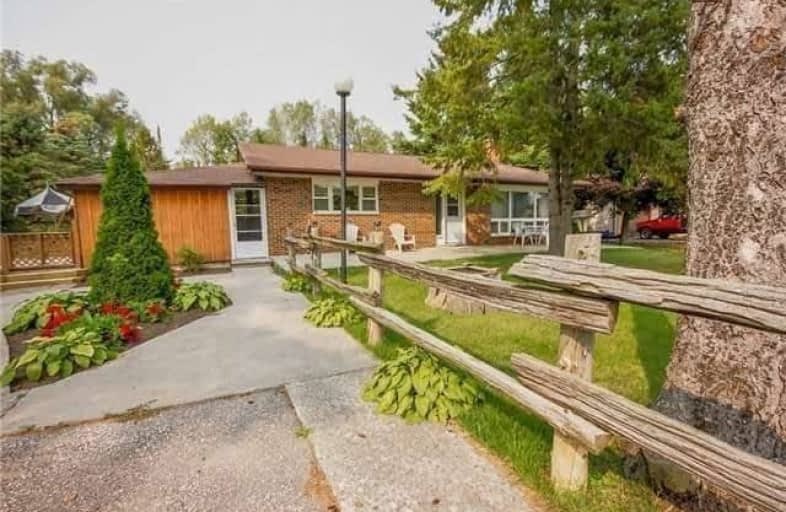Sold on Feb 18, 2019
Note: Property is not currently for sale or for rent.

-
Type: Detached
-
Style: Bungalow-Raised
-
Size: 2000 sqft
-
Lot Size: 100 x 200 Feet
-
Age: 31-50 years
-
Taxes: $2,781 per year
-
Days on Site: 89 Days
-
Added: Nov 22, 2018 (2 months on market)
-
Updated:
-
Last Checked: 3 months ago
-
MLS®#: N4309254
-
Listed By: Royal lepage rcr realty, brokerage
Recently Updated Full Brick Home On Large Mature Lot. New Laminate In Bedrooms, Newly Painted, New Ceramic Flooring In Bathroom. Led Pot Lights Inside And Out. Backs Onto Forest With Large Concrete Drive, South Facing To Unspoiled Land. Enclosed Sun Room With Access To Front And Rear Yards. Large Bathroom With Wi Shower, Jacuzzi Tub. Plenty Of Living Space In This Country Lifestyle Home Only 1 Minute To Beaches And Hwy 48 And A 50Min Commute To The City!
Extras
New Gas Furnace In 2015 (Owned) Garden Shed Has Hydro & Water.
Property Details
Facts for 9626 Morning Glory Road, Georgina
Status
Days on Market: 89
Last Status: Sold
Sold Date: Feb 18, 2019
Closed Date: Mar 11, 2019
Expiry Date: Mar 31, 2019
Sold Price: $410,000
Unavailable Date: Feb 18, 2019
Input Date: Nov 22, 2018
Property
Status: Sale
Property Type: Detached
Style: Bungalow-Raised
Size (sq ft): 2000
Age: 31-50
Area: Georgina
Community: Pefferlaw
Availability Date: Immediate
Inside
Bedrooms: 2
Bedrooms Plus: 1
Bathrooms: 1
Kitchens: 1
Rooms: 5
Den/Family Room: Yes
Air Conditioning: Window Unit
Fireplace: Yes
Laundry Level: Lower
Central Vacuum: N
Washrooms: 1
Utilities
Electricity: Yes
Gas: Yes
Cable: Yes
Telephone: Yes
Building
Basement: Finished
Heat Type: Forced Air
Heat Source: Gas
Exterior: Brick
Elevator: N
UFFI: No
Energy Certificate: N
Water Supply Type: Dug Well
Water Supply: Well
Special Designation: Unknown
Other Structures: Garden Shed
Retirement: N
Parking
Driveway: Private
Garage Type: None
Covered Parking Spaces: 6
Fees
Tax Year: 2018
Tax Legal Description: Lot 11 Plan 396 Town Of Georgina
Taxes: $2,781
Highlights
Feature: Beach
Feature: Golf
Feature: Grnbelt/Conserv
Feature: Marina
Feature: School
Feature: Wooded/Treed
Land
Cross Street: Weir Sdrd & Morning
Municipality District: Georgina
Fronting On: South
Pool: None
Sewer: Septic
Lot Depth: 200 Feet
Lot Frontage: 100 Feet
Acres: < .50
Zoning: Residential
Waterfront: None
Additional Media
- Virtual Tour: https://www.youtube.com/watch?v=3GArK7j5UOI
Rooms
Room details for 9626 Morning Glory Road, Georgina
| Type | Dimensions | Description |
|---|---|---|
| Kitchen Main | 5.13 x 4.15 | Cathedral Ceiling, Ceiling Fan, Laminate |
| Living Main | - | Cathedral Ceiling, Fireplace, Laminate |
| Mudroom Main | 4.94 x 4.28 | W/O To Yard, Laminate |
| Master Upper | 4.05 x 2.96 | His/Hers Closets, Laminate |
| 2nd Br Upper | 3.03 x 2.78 | Closet, Laminate |
| Bathroom Upper | - | Ceramic Floor, Separate Shower |
| Family Lower | - | Led Lighting, Pot Lights, Broadloom |
| 3rd Br Lower | - | Closet, Broadloom |
| Laundry Lower | - | Broadloom |

| XXXXXXXX | XXX XX, XXXX |
XXXX XXX XXXX |
$XXX,XXX |
| XXX XX, XXXX |
XXXXXX XXX XXXX |
$XXX,XXX | |
| XXXXXXXX | XXX XX, XXXX |
XXXXXXX XXX XXXX |
|
| XXX XX, XXXX |
XXXXXX XXX XXXX |
$XXX,XXX | |
| XXXXXXXX | XXX XX, XXXX |
XXXXXXX XXX XXXX |
|
| XXX XX, XXXX |
XXXXXX XXX XXXX |
$XXX,XXX | |
| XXXXXXXX | XXX XX, XXXX |
XXXX XXX XXXX |
$XXX,XXX |
| XXX XX, XXXX |
XXXXXX XXX XXXX |
$XXX,XXX |
| XXXXXXXX XXXX | XXX XX, XXXX | $410,000 XXX XXXX |
| XXXXXXXX XXXXXX | XXX XX, XXXX | $424,900 XXX XXXX |
| XXXXXXXX XXXXXXX | XXX XX, XXXX | XXX XXXX |
| XXXXXXXX XXXXXX | XXX XX, XXXX | $449,500 XXX XXXX |
| XXXXXXXX XXXXXXX | XXX XX, XXXX | XXX XXXX |
| XXXXXXXX XXXXXX | XXX XX, XXXX | $475,900 XXX XXXX |
| XXXXXXXX XXXX | XXX XX, XXXX | $376,800 XXX XXXX |
| XXXXXXXX XXXXXX | XXX XX, XXXX | $398,500 XXX XXXX |

Holy Family Catholic School
Elementary: CatholicBeaverton Public School
Elementary: PublicBlack River Public School
Elementary: PublicSutton Public School
Elementary: PublicMorning Glory Public School
Elementary: PublicMcCaskill's Mills Public School
Elementary: PublicOur Lady of the Lake Catholic College High School
Secondary: CatholicBrock High School
Secondary: PublicSutton District High School
Secondary: PublicKeswick High School
Secondary: PublicNantyr Shores Secondary School
Secondary: PublicUxbridge Secondary School
Secondary: Public
