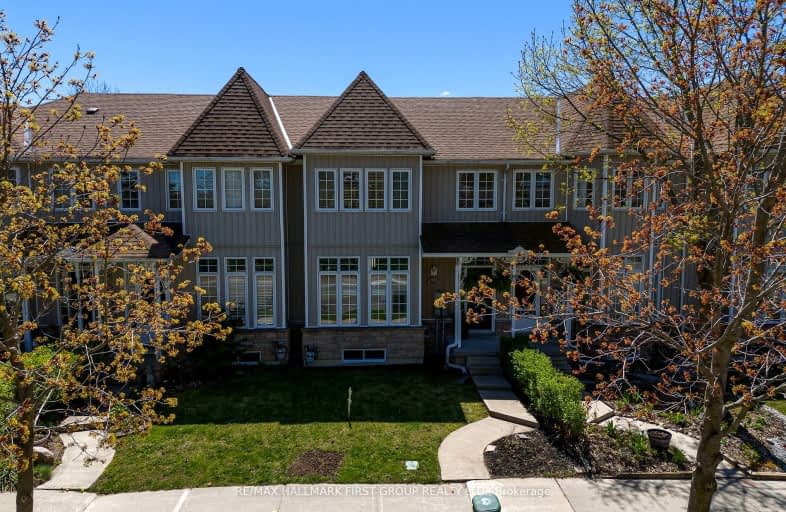Car-Dependent
- Most errands require a car.
42
/100
Some Transit
- Most errands require a car.
26
/100
Somewhat Bikeable
- Most errands require a car.
45
/100

St Bernadette's Catholic Elementary School
Elementary: Catholic
1.51 km
Deer Park Public School
Elementary: Public
10.08 km
Black River Public School
Elementary: Public
1.60 km
Sutton Public School
Elementary: Public
2.32 km
Morning Glory Public School
Elementary: Public
10.11 km
W J Watson Public School
Elementary: Public
11.78 km
Our Lady of the Lake Catholic College High School
Secondary: Catholic
14.22 km
Sutton District High School
Secondary: Public
2.33 km
Keswick High School
Secondary: Public
13.23 km
St Peter's Secondary School
Secondary: Catholic
21.89 km
Nantyr Shores Secondary School
Secondary: Public
15.01 km
Huron Heights Secondary School
Secondary: Public
29.43 km
-
Bonnie Park
BONNIE Blvd, Georgina 0.4km -
Sibbald Point Provincial Park
26465 York Rd 18 (Hwy #48 and Park Road), Sutton ON L0E 1R0 3.04km -
Willow Beach Park
Lake Dr N, Georgina ON 4.55km
-
TD Canada Trust Branch and ATM
20865 Dalton Rd, Sutton West ON L0E 1R0 1.76km -
BMO Bank of Montreal
76 Arlington Dr, Keswick ON L4P 0A9 11.81km -
TD Canada Trust ATM
23532 Woodbine Ave, Keswick ON L4P 0E2 13.23km




