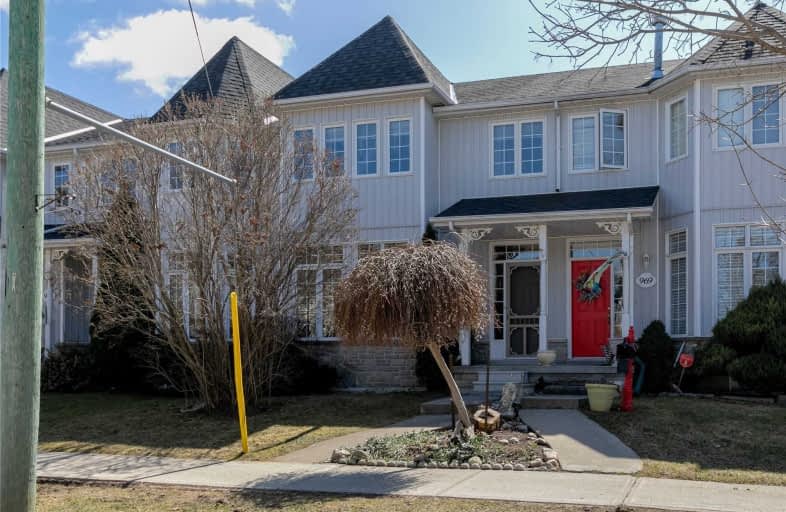Sold on Apr 03, 2021
Note: Property is not currently for sale or for rent.

-
Type: Att/Row/Twnhouse
-
Style: 2-Storey
-
Size: 1100 sqft
-
Lot Size: 19.69 x 135.99 Feet
-
Age: 16-30 years
-
Taxes: $2,858 per year
-
Days on Site: 1 Days
-
Added: Apr 02, 2021 (1 day on market)
-
Updated:
-
Last Checked: 3 months ago
-
MLS®#: N5177950
-
Listed By: Keller williams realty centres, brokerage
Welcome To 971 Lake Dr. E.! Rarely Offered, Private Executive Townhome, Steps To Lake, Shopping, Parks & Golf. Bright & Open, Meticulously Maintained, Hardwood On Main, 3-Pc Private Ensuite In Master, Modern Chef's Kitchen W/ Prep Sink In Island. Beautifully Finished Basement With Lots Of Space For Recreation. Large South Facing Deck W/ Intricate Landscaping Details Front & Back. A Must See!
Extras
Include: Aelf's, Awc, Fridge, Stove B/I Dishwasher, Microwave, Washer & Dryer, Hot Water Tank (Rental) Detached Garage W/Opener & 1 Remote, Parking Spot In Mutual Driveway.
Property Details
Facts for 971 Lake Drive East, Georgina
Status
Days on Market: 1
Last Status: Sold
Sold Date: Apr 03, 2021
Closed Date: Apr 30, 2021
Expiry Date: Sep 17, 2021
Sold Price: $665,000
Unavailable Date: Apr 03, 2021
Input Date: Apr 02, 2021
Prior LSC: Listing with no contract changes
Property
Status: Sale
Property Type: Att/Row/Twnhouse
Style: 2-Storey
Size (sq ft): 1100
Age: 16-30
Area: Georgina
Community: Sutton & Jackson's Point
Availability Date: Immediate
Inside
Bedrooms: 2
Bathrooms: 4
Kitchens: 1
Rooms: 6
Den/Family Room: No
Air Conditioning: Central Air
Fireplace: Yes
Laundry Level: Main
Central Vacuum: N
Washrooms: 4
Utilities
Electricity: Yes
Gas: Yes
Cable: Yes
Telephone: Yes
Building
Basement: Finished
Heat Type: Forced Air
Heat Source: Gas
Exterior: Vinyl Siding
Elevator: N
UFFI: No
Energy Certificate: N
Green Verification Status: N
Water Supply: Municipal
Special Designation: Unknown
Parking
Driveway: Other
Garage Spaces: 1
Garage Type: Detached
Covered Parking Spaces: 1
Total Parking Spaces: 2
Fees
Tax Year: 2020
Tax Legal Description: See Schedule C
Taxes: $2,858
Highlights
Feature: Beach
Feature: Golf
Feature: Lake/Pond
Feature: School
Land
Cross Street: Dalton Road To Lake
Municipality District: Georgina
Fronting On: South
Parcel Number: 035191099
Pool: None
Sewer: Sewers
Lot Depth: 135.99 Feet
Lot Frontage: 19.69 Feet
Acres: < .50
Waterfront: None
Additional Media
- Virtual Tour: https://www.shoothomes.ca/917-lake-drive-east-jacksons-point
Rooms
Room details for 971 Lake Drive East, Georgina
| Type | Dimensions | Description |
|---|---|---|
| Kitchen Ground | 3.00 x 4.87 | Hardwood Floor, Breakfast Bar, W/O To Deck |
| Living Ground | 3.35 x 5.80 | Hardwood Floor, Gas Fireplace |
| Dining Ground | 2.75 x 4.40 | Hardwood Floor, Window |
| Master 2nd | 4.00 x 4.30 | Broadloom, 3 Pc Ensuite, W/I Closet |
| Br 2nd | 4.00 x 4.00 | Broadloom |
| Office 2nd | 2.00 x 3.00 | Broadloom |
| Rec Bsmt | 4.60 x 6.25 | |
| Utility Bsmt | 4.50 x 5.50 | |
| Cold/Cant Bsmt | 2.00 x 2.00 |
| XXXXXXXX | XXX XX, XXXX |
XXXX XXX XXXX |
$XXX,XXX |
| XXX XX, XXXX |
XXXXXX XXX XXXX |
$XXX,XXX |
| XXXXXXXX XXXX | XXX XX, XXXX | $665,000 XXX XXXX |
| XXXXXXXX XXXXXX | XXX XX, XXXX | $599,900 XXX XXXX |

St Bernadette's Catholic Elementary School
Elementary: CatholicDeer Park Public School
Elementary: PublicBlack River Public School
Elementary: PublicSutton Public School
Elementary: PublicMorning Glory Public School
Elementary: PublicW J Watson Public School
Elementary: PublicOur Lady of the Lake Catholic College High School
Secondary: CatholicSutton District High School
Secondary: PublicKeswick High School
Secondary: PublicSt Peter's Secondary School
Secondary: CatholicNantyr Shores Secondary School
Secondary: PublicHuron Heights Secondary School
Secondary: Public- 2 bath
- 3 bed
06-40 East Street, Georgina, Ontario • L0E 1R0 • Sutton & Jackson's Point



