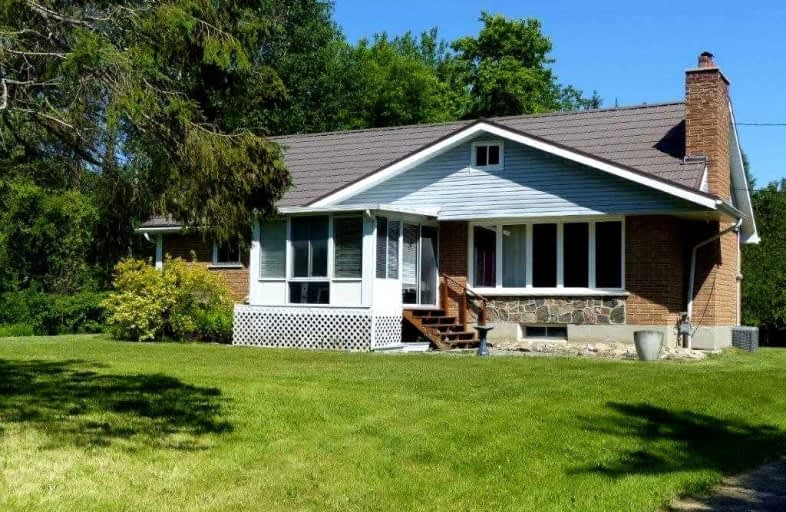Sold on Jul 12, 2022
Note: Property is not currently for sale or for rent.

-
Type: Detached
-
Style: 1 1/2 Storey
-
Size: 2000 sqft
-
Lot Size: 573.11 x 322.37 Feet
-
Age: 51-99 years
-
Taxes: $3,855 per year
-
Days on Site: 27 Days
-
Added: Jun 15, 2022 (3 weeks on market)
-
Updated:
-
Last Checked: 3 months ago
-
MLS®#: N5659944
-
Listed By: Royal lepage rcr realty, brokerage
Spotless, Custom Built Updated Home On 2.12 Treed Acres. Across From Regional Forest. Steel Roof. Renovated Kitchen And Baths, 3 Season Sunroom. Large Home - Very Private. Curved Staircase, Cedar Closets On 2nd Level. Huge Garage Plus Carport. Stone W/W R/I Fireplace. Freshly Painted.
Extras
Existing Stove, Fridge, Washer, Dryer, Built In Dishwasher, Built In Microwave, 1 Freezer, Central Air Conditioning, 9,000 Litre Septic, Power Humidifier On Furnace, Water Softener Gas Bbq Hookup, Well Equipment, Hwt (O).
Property Details
Facts for 9772 Old Homestead Road, Georgina
Status
Days on Market: 27
Last Status: Sold
Sold Date: Jul 12, 2022
Closed Date: Sep 29, 2022
Expiry Date: Nov 30, 2022
Sold Price: $800,000
Unavailable Date: Jul 12, 2022
Input Date: Jun 15, 2022
Property
Status: Sale
Property Type: Detached
Style: 1 1/2 Storey
Size (sq ft): 2000
Age: 51-99
Area: Georgina
Community: Pefferlaw
Availability Date: 60 Days/Tba
Inside
Bedrooms: 4
Bathrooms: 2
Kitchens: 2
Rooms: 11
Den/Family Room: No
Air Conditioning: Central Air
Fireplace: Yes
Laundry Level: Main
Central Vacuum: N
Washrooms: 2
Utilities
Electricity: Yes
Gas: Yes
Cable: Yes
Telephone: Yes
Building
Basement: Full
Heat Type: Forced Air
Heat Source: Gas
Exterior: Brick
Exterior: Vinyl Siding
Elevator: N
UFFI: No
Water Supply: Well
Physically Handicapped-Equipped: N
Special Designation: Unknown
Other Structures: Drive Shed
Retirement: N
Parking
Driveway: Pvt Double
Garage Spaces: 3
Garage Type: Detached
Covered Parking Spaces: 10
Total Parking Spaces: 13
Fees
Tax Year: 2022
Tax Legal Description: Pt E 1/2 Lot 20 Concession 5 - Cont'd *
Taxes: $3,855
Highlights
Feature: Clear View
Feature: Level
Feature: Part Cleared
Feature: School Bus Route
Feature: Wooded/Treed
Land
Cross Street: E Of Weir S R
Municipality District: Georgina
Fronting On: North
Pool: None
Sewer: Septic
Lot Depth: 322.37 Feet
Lot Frontage: 573.11 Feet
Lot Irregularities: Irregular 2.12 Acres
Acres: 2-4.99
Waterfront: None
Additional Media
- Virtual Tour: https://tour.360realtours.ca/2019110?idx=1
Rooms
Room details for 9772 Old Homestead Road, Georgina
| Type | Dimensions | Description |
|---|---|---|
| Living Main | 4.66 x 5.30 | Crown Moulding, Picture Window, Open Concept |
| Dining Main | 3.25 x 3.36 | Formal Rm, Large Window |
| Kitchen Main | 3.35 x 3.63 | Irregular Rm, O/Looks Backyard, Renovated |
| Br Main | 3.35 x 3.72 | His/Hers Closets |
| 2nd Br Main | 3.00 x 3.40 | Closet, Large Window |
| Laundry Main | 2.93 x 3.44 | Separate Rm, Pantry |
| Sunroom Main | 3.00 x 3.80 | Sliding Doors, Window Flr To Ceil |
| 3rd Br 2nd | 4.20 x 4.20 | W/W Closet, Cedar Closet |
| Nursery 2nd | 1.70 x 1.85 | Window, Cedar Closet, Combined W/Br |
| 4th Br 2nd | 3.58 x 4.22 | W/W Closet, Cedar Closet |
| Office 2nd | 1.70 x 1.80 | Window, Cedar Closet, Combined W/Br |
| Rec Bsmt | - | Sump Pump, Walk-Up |
| XXXXXXXX | XXX XX, XXXX |
XXXX XXX XXXX |
$XXX,XXX |
| XXX XX, XXXX |
XXXXXX XXX XXXX |
$XXX,XXX |
| XXXXXXXX XXXX | XXX XX, XXXX | $800,000 XXX XXXX |
| XXXXXXXX XXXXXX | XXX XX, XXXX | $795,318 XXX XXXX |

Holy Family Catholic School
Elementary: CatholicBeaverton Public School
Elementary: PublicSutton Public School
Elementary: PublicSunderland Public School
Elementary: PublicMorning Glory Public School
Elementary: PublicMcCaskill's Mills Public School
Elementary: PublicOur Lady of the Lake Catholic College High School
Secondary: CatholicBrock High School
Secondary: PublicSutton District High School
Secondary: PublicKeswick High School
Secondary: PublicPort Perry High School
Secondary: PublicUxbridge Secondary School
Secondary: Public- 4 bath
- 7 bed
- 3500 sqft
21025 Lakeridge Road, Brock, Ontario • L0E 1N0 • Rural Brock



