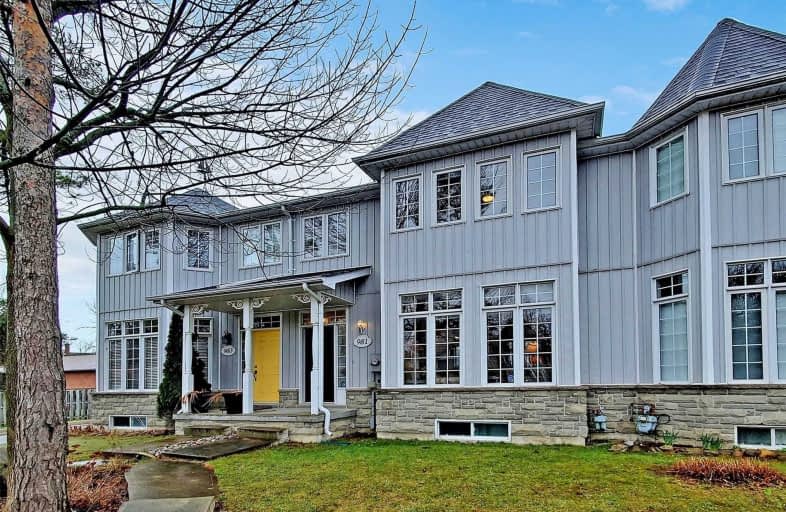Sold on Apr 18, 2021
Note: Property is not currently for sale or for rent.

-
Type: Att/Row/Twnhouse
-
Style: 2-Storey
-
Size: 1500 sqft
-
Lot Size: 19.69 x 135.99 Feet
-
Age: 16-30 years
-
Taxes: $2,858 per year
-
Days on Site: 3 Days
-
Added: Apr 15, 2021 (3 days on market)
-
Updated:
-
Last Checked: 3 months ago
-
MLS®#: N5196498
-
Listed By: Century 21 leading edge realty inc., brokerage
Traditional Delightful Victorian Executive Townhome W/Gingerbread Accents In The Village Of Jacksons Point. Approx 1400Sf Not Including Finished Lower Level. Open Concept, Large Principal Rms. Fabulous Location - 3 Min. To Water. 2 Master Bedrms Each Has A 4-Piece Bathrm. Computer Alcove On 2nd Floor. 9Ft Ceilings On First Flr. French Doors To Back Garden W/Semi-Detached Private Garage @Rear With 1 Extra Pkg Spot. Steps To Golf Course, Shopping & Parks.
Extras
All Elfs, Fridge, Gas Stove, B/I Dw, Washer, Dryer, Gdo & 2 Remotes, Bbq Gas Hook Up. Hwt(R) Townhouse Maintenance $430/Yr For Snow Removal/Grass Cutting.
Property Details
Facts for 981 Lake Drive East, Georgina
Status
Days on Market: 3
Last Status: Sold
Sold Date: Apr 18, 2021
Closed Date: Jun 30, 2021
Expiry Date: Jul 15, 2021
Sold Price: $665,000
Unavailable Date: Apr 18, 2021
Input Date: Apr 15, 2021
Prior LSC: Listing with no contract changes
Property
Status: Sale
Property Type: Att/Row/Twnhouse
Style: 2-Storey
Size (sq ft): 1500
Age: 16-30
Area: Georgina
Community: Sutton & Jackson's Point
Availability Date: Tbd
Inside
Bedrooms: 2
Bathrooms: 3
Kitchens: 1
Rooms: 7
Den/Family Room: Yes
Air Conditioning: Central Air
Fireplace: Yes
Laundry Level: Lower
Central Vacuum: N
Washrooms: 3
Utilities
Electricity: Yes
Gas: Yes
Cable: Available
Telephone: Available
Building
Basement: Finished
Heat Type: Forced Air
Heat Source: Gas
Exterior: Vinyl Siding
Elevator: N
Water Supply: Municipal
Special Designation: Unknown
Parking
Driveway: Mutual
Garage Spaces: 1
Garage Type: Detached
Covered Parking Spaces: 1
Total Parking Spaces: 2
Fees
Tax Year: 2021
Tax Legal Description: Conc 8 Pt Lot 1 Rp 65R24434 Pasrts 93 To 99
Taxes: $2,858
Highlights
Feature: Beach
Feature: Fenced Yard
Feature: Lake Access
Feature: Library
Feature: Marina
Feature: Park
Land
Cross Street: Dalton Rd To Lake Dr
Municipality District: Georgina
Fronting On: South
Parcel Number: 035191103
Pool: None
Sewer: Sewers
Lot Depth: 135.99 Feet
Lot Frontage: 19.69 Feet
Acres: < .50
Zoning: Residential
Waterfront: None
Additional Media
- Virtual Tour: https://www.winsold.com/tour/70038
Rooms
Room details for 981 Lake Drive East, Georgina
| Type | Dimensions | Description |
|---|---|---|
| Living Ground | 3.06 x 4.47 | Laminate, Bay Window, Open Concept |
| Dining Ground | 2.29 x 1.93 | Laminate, Combined W/Living, Walk-Out |
| Kitchen Ground | 2.64 x 4.75 | Ceramic Floor, Open Concept |
| Family Ground | 3.09 x 4.70 | Laminate, Gas Fireplace, Open Concept |
| Master 2nd | 4.09 x 4.11 | Broadloom, 4 Pc Ensuite, W/I Closet |
| 2nd Br 2nd | 3.28 x 3.28 | Broadloom, 4 Pc Ensuite, W/I Closet |
| Office 2nd | 2.35 x 2.65 | Broadloom, Open Concept, Ceiling Fan |
| Rec Bsmt | 5.49 x 6.69 | Broadloom |
| XXXXXXXX | XXX XX, XXXX |
XXXX XXX XXXX |
$XXX,XXX |
| XXX XX, XXXX |
XXXXXX XXX XXXX |
$XXX,XXX |
| XXXXXXXX XXXX | XXX XX, XXXX | $665,000 XXX XXXX |
| XXXXXXXX XXXXXX | XXX XX, XXXX | $599,000 XXX XXXX |

St Bernadette's Catholic Elementary School
Elementary: CatholicDeer Park Public School
Elementary: PublicBlack River Public School
Elementary: PublicSutton Public School
Elementary: PublicMorning Glory Public School
Elementary: PublicW J Watson Public School
Elementary: PublicOur Lady of the Lake Catholic College High School
Secondary: CatholicSutton District High School
Secondary: PublicKeswick High School
Secondary: PublicSt Peter's Secondary School
Secondary: CatholicNantyr Shores Secondary School
Secondary: PublicHuron Heights Secondary School
Secondary: Public- 2 bath
- 3 bed
06-40 East Street, Georgina, Ontario • L0E 1R0 • Sutton & Jackson's Point



