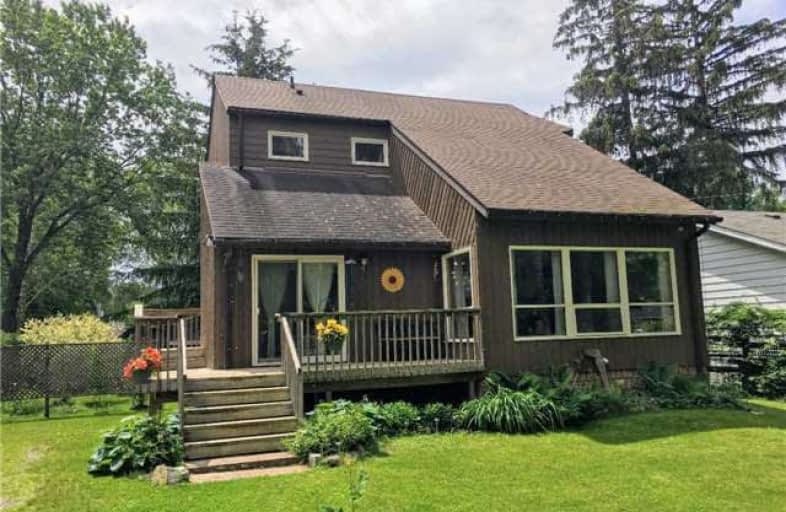Sold on Sep 27, 2017
Note: Property is not currently for sale or for rent.

-
Type: Detached
-
Style: 2-Storey
-
Size: 1100 sqft
-
Lot Size: 60 x 305.02 Feet
-
Age: No Data
-
Taxes: $2,782 per year
-
Days on Site: 13 Days
-
Added: Sep 07, 2019 (1 week on market)
-
Updated:
-
Last Checked: 1 month ago
-
MLS®#: N3926608
-
Listed By: Keller williams realty centres, brokerage
Incredible Two Storey Viceroy Home Featuring 2+2 Beds, 2 Baths, Partially Finished Basement & Multiple Walk Outs On Mature Hedged Lot Mins To Town. Lots Of Natural Light, Vaulted Ceilings And Open Concept Layout. Sunken Living Room With Panoramic Views. Water Filter Sys. Walk To Regional Forest, River, Shops, Public Trans & Restaurant. Mins To Lake Simcoe For Fishing, Snowmobiling. Hunting Permitted In Designated Areas. 15 Mins To Hwy 404.
Extras
Included: Stove, Fridge, Dishwasher, Hoodfan,Washer,Dryer,Window Treatments, Garden Shed, Ceiling Fans, Bdrlm Where Laid,. High Speed Rogers Cable & Natural Gas High Efficiency Furnace.Exterior 25 Yr Stain Done In 2016.1/2 Roof Reshingled.
Property Details
Facts for 9865 Morning Glory Road, Georgina
Status
Days on Market: 13
Last Status: Sold
Sold Date: Sep 27, 2017
Closed Date: Nov 02, 2017
Expiry Date: Dec 20, 2017
Sold Price: $430,000
Unavailable Date: Sep 27, 2017
Input Date: Sep 14, 2017
Property
Status: Sale
Property Type: Detached
Style: 2-Storey
Size (sq ft): 1100
Area: Georgina
Community: Pefferlaw
Availability Date: Tbd
Inside
Bedrooms: 2
Bedrooms Plus: 2
Bathrooms: 2
Kitchens: 1
Rooms: 6
Den/Family Room: Yes
Air Conditioning: Window Unit
Fireplace: No
Laundry Level: Lower
Central Vacuum: N
Washrooms: 2
Utilities
Electricity: Yes
Gas: Yes
Cable: Yes
Telephone: Yes
Building
Basement: Full
Basement 2: Part Fin
Heat Type: Forced Air
Heat Source: Gas
Exterior: Board/Batten
Elevator: N
Water Supply Type: Drilled Well
Water Supply: Well
Special Designation: Unknown
Other Structures: Garden Shed
Retirement: N
Parking
Driveway: Pvt Double
Garage Type: None
Covered Parking Spaces: 6
Total Parking Spaces: 6
Fees
Tax Year: 2016
Tax Legal Description: Pt Lt 21 Conc.5, Pt 1 65R1524 T/W R708209;Georgina
Taxes: $2,782
Highlights
Feature: Golf
Feature: Marina
Feature: Park
Feature: River/Stream
Land
Cross Street: Pefferlaw Rd/Morning
Municipality District: Georgina
Fronting On: South
Pool: None
Sewer: Septic
Lot Depth: 305.02 Feet
Lot Frontage: 60 Feet
Acres: < .50
Zoning: Residential
Waterfront: None
Additional Media
- Virtual Tour: http://tour.360realtours.ca/806713?idx=1
Rooms
Room details for 9865 Morning Glory Road, Georgina
| Type | Dimensions | Description |
|---|---|---|
| Living Ground | 4.14 x 4.70 | Sunken Room, Vaulted Ceiling, Laminate |
| Dining Ground | 2.90 x 4.07 | O/Looks Living, W/O To Deck, Open Concept |
| Kitchen Ground | 2.25 x 5.20 | O/Looks Garden, Laminate, Breakfast Bar |
| 3rd Br Ground | 2.40 x 4.23 | Sunken Room, Hardwood Floor, W/O To Deck |
| Master 2nd | 3.00 x 3.65 | Closet, Vaulted Ceiling, Laminate |
| Br 2nd | 2.95 x 3.45 | Closet, Vaulted Ceiling, Laminate |
| Den Bsmt | 3.00 x 3.00 | Above Grade Window, Broadloom |
| Br Bsmt | 2.44 x 3.00 | Above Grade Window, Broadloom, Closet |
| XXXXXXXX | XXX XX, XXXX |
XXXX XXX XXXX |
$XXX,XXX |
| XXX XX, XXXX |
XXXXXX XXX XXXX |
$XXX,XXX | |
| XXXXXXXX | XXX XX, XXXX |
XXXXXXX XXX XXXX |
|
| XXX XX, XXXX |
XXXXXX XXX XXXX |
$XXX,XXX | |
| XXXXXXXX | XXX XX, XXXX |
XXXXXXX XXX XXXX |
|
| XXX XX, XXXX |
XXXXXX XXX XXXX |
$XXX,XXX |
| XXXXXXXX XXXX | XXX XX, XXXX | $430,000 XXX XXXX |
| XXXXXXXX XXXXXX | XXX XX, XXXX | $469,000 XXX XXXX |
| XXXXXXXX XXXXXXX | XXX XX, XXXX | XXX XXXX |
| XXXXXXXX XXXXXX | XXX XX, XXXX | $475,000 XXX XXXX |
| XXXXXXXX XXXXXXX | XXX XX, XXXX | XXX XXXX |
| XXXXXXXX XXXXXX | XXX XX, XXXX | $499,000 XXX XXXX |

Holy Family Catholic School
Elementary: CatholicThorah Central Public School
Elementary: PublicBeaverton Public School
Elementary: PublicBlack River Public School
Elementary: PublicMorning Glory Public School
Elementary: PublicMcCaskill's Mills Public School
Elementary: PublicOur Lady of the Lake Catholic College High School
Secondary: CatholicBrock High School
Secondary: PublicSutton District High School
Secondary: PublicKeswick High School
Secondary: PublicPort Perry High School
Secondary: PublicUxbridge Secondary School
Secondary: Public

