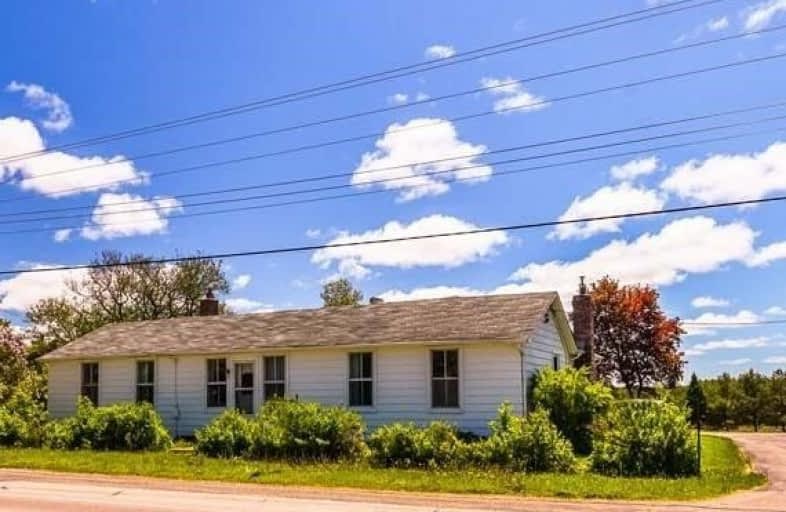Sold on Jun 14, 2019
Note: Property is not currently for sale or for rent.

-
Type: Detached
-
Style: Bungalow
-
Size: 2000 sqft
-
Lot Size: 175 x 303 Feet
-
Age: 51-99 years
-
Taxes: $3,429 per year
-
Days on Site: 10 Days
-
Added: Sep 07, 2019 (1 week on market)
-
Updated:
-
Last Checked: 3 months ago
-
MLS®#: N4473611
-
Listed By: Keller williams realty centres, brokerage
Wonderful Sun Filled 3 Bedroom Bungalow With 2 Full Baths On Mature Lot. Eat In Kitchen, Separate Dining Room, Living Room And Family Room. Wood Flooring Through Main Areas, Special Feature Barnboard Wall & Bar Built Into Dining Area With Gas Fireplace. Master Bedroom With 2 Closets & 4 Piece En-Suite. Attached Glorious Sunroom W/ Walk-Out To Deck. Two Car Garage, Paved Driveway On 175 By 303 Ft Deep Lot. Mins To Town Of Pefferlaw, Beaches & All Amenities.
Extras
Included: Stove, Fridge, Washer, Dryer, Wall Unit A/C, Water Softener, Central Vac, Gdo & Remote. Everything 'As Is Where Is'. To Find Property On Map Use 'Brock, On.'
Property Details
Facts for C40 Durham 12 Road, Georgina
Status
Days on Market: 10
Last Status: Sold
Sold Date: Jun 14, 2019
Closed Date: Aug 20, 2019
Expiry Date: Nov 01, 2019
Sold Price: $438,000
Unavailable Date: Jun 14, 2019
Input Date: Jun 04, 2019
Property
Status: Sale
Property Type: Detached
Style: Bungalow
Size (sq ft): 2000
Age: 51-99
Area: Georgina
Community: Pefferlaw
Availability Date: Tbd
Inside
Bedrooms: 3
Bathrooms: 2
Kitchens: 1
Rooms: 8
Den/Family Room: Yes
Air Conditioning: Wall Unit
Fireplace: Yes
Laundry Level: Lower
Central Vacuum: Y
Washrooms: 2
Utilities
Electricity: Yes
Gas: Yes
Cable: Yes
Telephone: Yes
Building
Basement: Full
Heat Type: Radiant
Heat Source: Gas
Exterior: Alum Siding
Water Supply Type: Dug Well
Water Supply: Well
Special Designation: Unknown
Other Structures: Garden Shed
Parking
Driveway: Private
Garage Spaces: 2
Garage Type: Detached
Covered Parking Spaces: 10
Total Parking Spaces: 12
Fees
Tax Year: 2018
Tax Legal Description: Pt N 1/2 Lt 1 Con 11 Brock Pt 1, 40R11273; Brock
Taxes: $3,429
Highlights
Feature: Clear View
Feature: Lake/Pond
Feature: Level
Feature: Marina
Feature: School Bus Route
Land
Cross Street: Lakeridge Rd & Durha
Municipality District: Georgina
Fronting On: South
Parcel Number: 72011003
Pool: None
Sewer: Septic
Lot Depth: 303 Feet
Lot Frontage: 175 Feet
Acres: .50-1.99
Additional Media
- Virtual Tour: https://tourwizard.net/daf75a5e/nb/
Rooms
Room details for C40 Durham 12 Road, Georgina
| Type | Dimensions | Description |
|---|---|---|
| Kitchen Main | 4.41 x 4.63 | Eat-In Kitchen, Open Concept, Vinyl Floor |
| Dining Main | 4.26 x 5.66 | Gas Fireplace, Wood Floor, B/I Bar |
| Living Main | 4.10 x 5.43 | Wood Floor, O/Looks Frontyard, Vaulted Ceiling |
| Br Main | 2.16 x 3.57 | B/I Closet, Window, Vaulted Ceiling |
| 2nd Br Main | 2.81 x 3.12 | Wood Floor, B/I Closet, Vaulted Ceiling |
| Family Main | 5.35 x 3.25 | Wood Floor, O/Looks Frontyard, Vaulted Ceiling |
| Master Main | 5.22 x 3.76 | 4 Pc Ensuite, Double Closet, Vaulted Ceiling |
| Sunroom Main | 2.93 x 5.25 | O/Looks Frontyard, W/O To Deck |
| Mudroom Main | 2.30 x 2.98 | Vinyl Floor, W/O To Deck |
| XXXXXXXX | XXX XX, XXXX |
XXXX XXX XXXX |
$XXX,XXX |
| XXX XX, XXXX |
XXXXXX XXX XXXX |
$XXX,XXX |
| XXXXXXXX XXXX | XXX XX, XXXX | $438,000 XXX XXXX |
| XXXXXXXX XXXXXX | XXX XX, XXXX | $460,000 XXX XXXX |

St Bernadette's Catholic Elementary School
Elementary: CatholicBlack River Public School
Elementary: PublicSutton Public School
Elementary: PublicScott Central Public School
Elementary: PublicMorning Glory Public School
Elementary: PublicMcCaskill's Mills Public School
Elementary: PublicOur Lady of the Lake Catholic College High School
Secondary: CatholicBrock High School
Secondary: PublicSutton District High School
Secondary: PublicKeswick High School
Secondary: PublicUxbridge Secondary School
Secondary: PublicHuron Heights Secondary School
Secondary: Public

