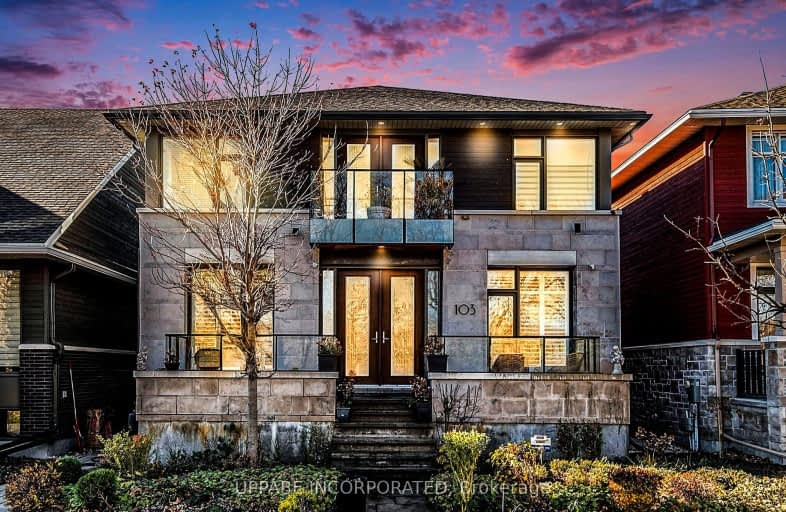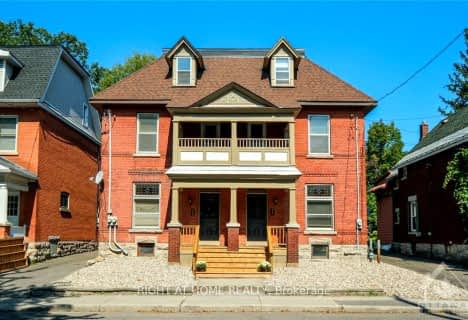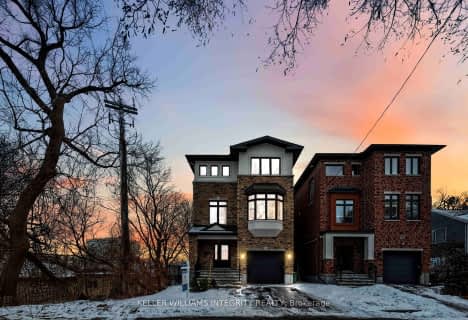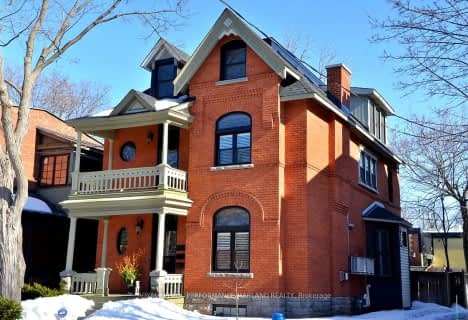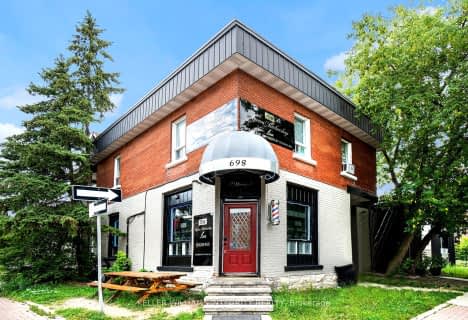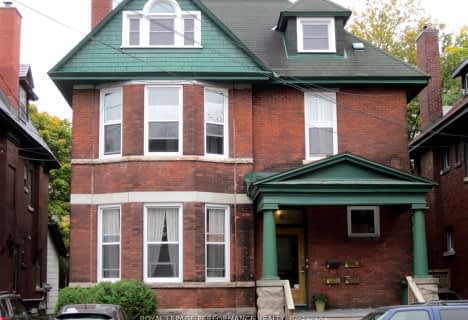Somewhat Walkable
- Some errands can be accomplished on foot.
Excellent Transit
- Most errands can be accomplished by public transportation.
Biker's Paradise
- Daily errands do not require a car.

École élémentaire catholique Au Coeur d'Ottawa
Elementary: CatholicViscount Alexander Public School
Elementary: PublicLady Evelyn Alternative School
Elementary: PublicFirst Avenue Public School
Elementary: PublicElgin Street Public School
Elementary: PublicImmaculata Intermediate School
Elementary: CatholicRichard Pfaff Secondary Alternate Site
Secondary: PublicImmaculata High School
Secondary: CatholicÉcole secondaire publique De La Salle
Secondary: PublicÉcole secondaire catholique Franco-Cité
Secondary: CatholicLisgar Collegiate Institute
Secondary: PublicGlebe Collegiate Institute
Secondary: Public-
Patterson Park
Ottawa ON 1.13km -
Lansdowne Park
1015 Bank St (at Holmwood Ave), Ottawa ON K1S 3W7 1.39km -
Brighton Beach Park
Brighton Ave (at Rideau River Dr.), Ottawa ON 1.27km
-
Ottawa Police Credit Union
474 Elgin St, Ottawa ON K2P 2J6 1.07km -
Scotiabank
325 Marche Way, Ottawa ON K1S 5J3 1.22km -
Scotiabank
366 Elgin St (at Waverley), Ottawa ON K2P 1M8 1.38km
- 9 bath
- 8 bed
431 GILMOUR Street, Ottawa Centre, Ontario • K2P 0R5 • 4103 - Ottawa Centre
- 4 bath
- 8 bed
27 & 29 THIRD Avenue, Glebe - Ottawa East and Area, Ontario • K1S 2J5 • 4402 - Glebe
- 4 bath
- 9 bed
558 GILMOUR Street, Ottawa Centre, Ontario • K1R 5L6 • 4103 - Ottawa Centre
- 9 bath
- 9 bed
141 PRIMROSE Avenue, West Centre Town, Ontario • K1R 6M4 • 4204 - West Centre Town
- 6 bath
- 5 bed
- 3500 sqft
612 Besserer Street, Lower Town - Sandy Hill, Ontario • K1N 6C9 • 4003 - Sandy Hill
- 3 bath
- 6 bed
698 COOPER Street, Ottawa Centre, Ontario • K1R 6C6 • 4102 - Ottawa Centre
- 6 bath
- 8 bed
370 Belisle Street, Vanier and Kingsview Park, Ontario • K1L 6V2 • 3404 - Vanier
- 11 bath
- 13 bed
350-352 Gilmour Street East, Ottawa Centre, Ontario • K2P 0R3 • 4103 - Ottawa Centre
- 4 bath
- 9 bed
- 2500 sqft
448 CAMBRIDGE Street South, Dows Lake - Civic Hospital and Area, Ontario • K1S 4H7 • 4502 - West Centre Town
- 4 bath
- 6 bed
- 3000 sqft
66 Delaware Avenue, Ottawa Centre, Ontario • K2P 0Z3 • 4104 - Ottawa Centre/Golden Triangle
