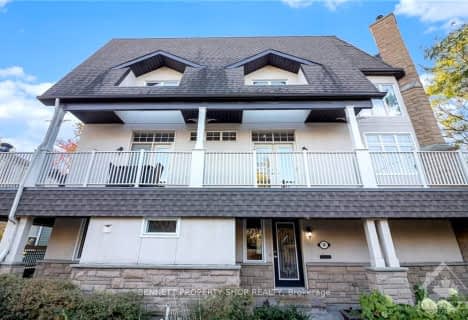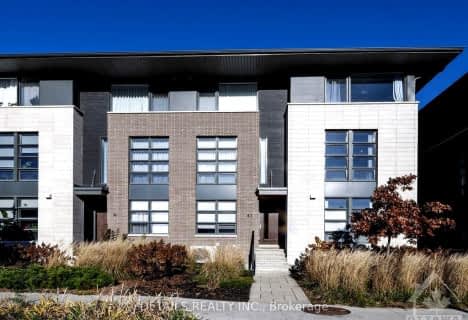
First Avenue Public School
Elementary: PublicCorpus Christi Catholic Elementary School
Elementary: CatholicImmaculata Intermediate School
Elementary: CatholicGlashan Public School
Elementary: PublicMutchmor Public School
Elementary: PublicHopewell Avenue Public School
Elementary: PublicRichard Pfaff Secondary Alternate Site
Secondary: PublicImmaculata High School
Secondary: CatholicBrookfield High School
Secondary: PublicLisgar Collegiate Institute
Secondary: PublicAdult High School
Secondary: PublicGlebe Collegiate Institute
Secondary: Public- 2 bath
- 2 bed
50 CONCORD Street North, Glebe - Ottawa East and Area, Ontario • K1S 0Y6 • 4408 - Ottawa East
- 3 bath
- 2 bed
214 JEREMIAH KEALEY Street, Glebe - Ottawa East and Area, Ontario • K1S 5H3 • 4407 - Ottawa East
- 3 bath
- 2 bed
43 OBLATS Avenue, Glebe - Ottawa East and Area, Ontario • K1S 5W1 • 4407 - Ottawa East



