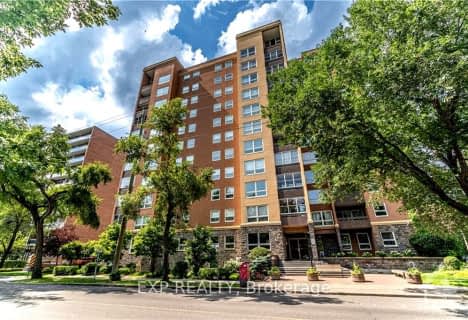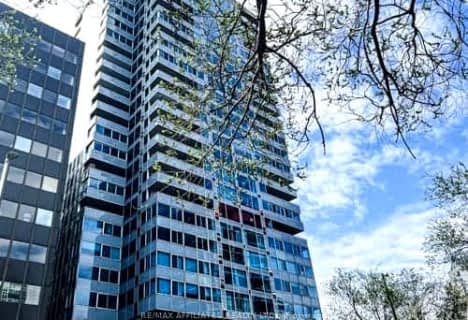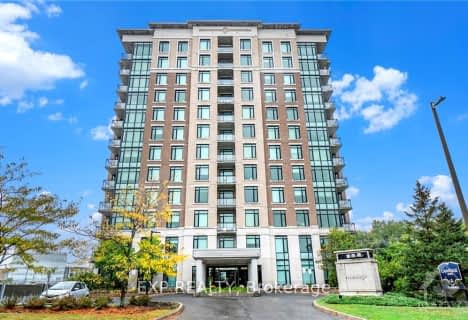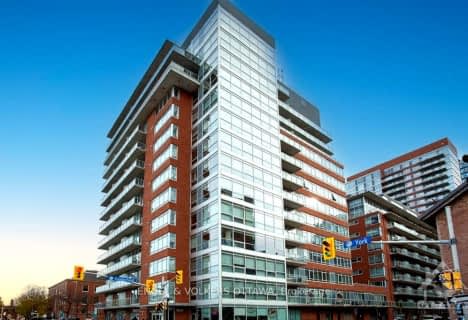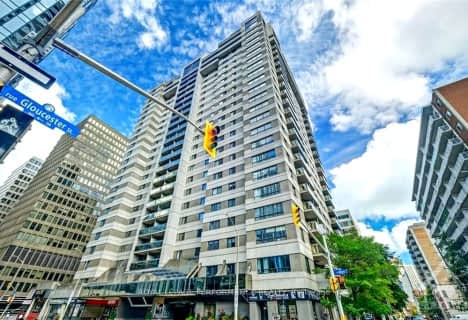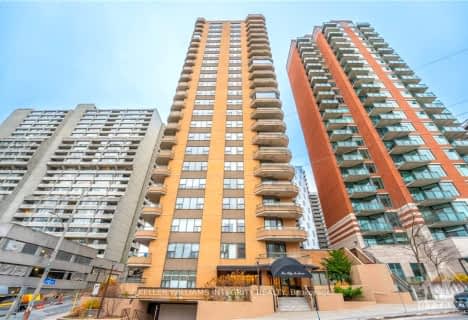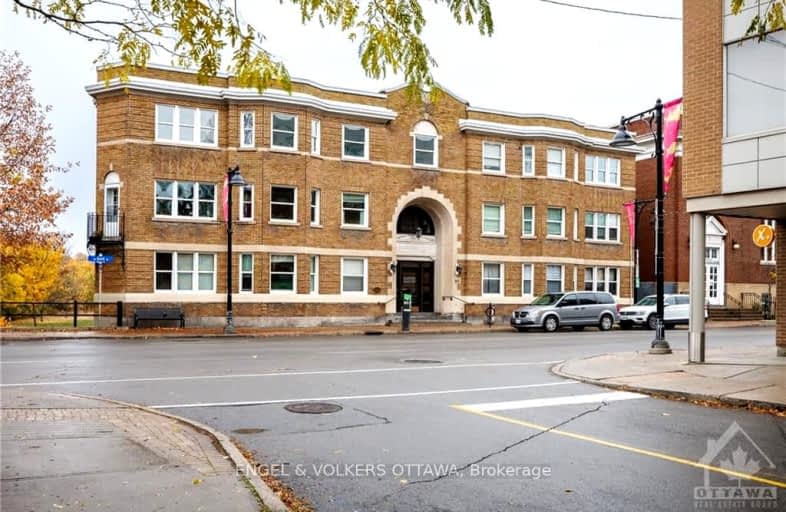
Walker's Paradise
- Daily errands do not require a car.
Good Transit
- Some errands can be accomplished by public transportation.
Very Bikeable
- Most errands can be accomplished on bike.

First Avenue Public School
Elementary: PublicCorpus Christi Catholic Elementary School
Elementary: CatholicElgin Street Public School
Elementary: PublicImmaculata Intermediate School
Elementary: CatholicGlashan Public School
Elementary: PublicMutchmor Public School
Elementary: PublicUrban Aboriginal Alternate High School
Secondary: PublicRichard Pfaff Secondary Alternate Site
Secondary: PublicImmaculata High School
Secondary: CatholicLisgar Collegiate Institute
Secondary: PublicAdult High School
Secondary: PublicGlebe Collegiate Institute
Secondary: Public-
Central Park
Ottawa ON 0.02km -
Patterson Park
Ottawa ON 0.25km -
Arlington Park
165 Arlington Ave (btw Bay St & Lyon St), Ottawa ON K1R 5S6 0.52km
-
Metis Voyageur Development Fund Inc
346 Frank St, Ottawa ON K2P 0Y1 0.71km -
Scotiabank
366 Elgin St (at Waverley), Ottawa ON K2P 1M8 0.95km -
Scotiabank
661 Somerset St W (Bronson Ave), Ottawa ON K1R 5K3 1.25km
- — bath
- — bed
- — sqft
204-40 ARTHUR Street, West Centre Town, Ontario • K1R 7T5 • 4205 - West Centre Town
- — bath
- — bed
- — sqft
301-373 LAURIER Avenue East, Lower Town - Sandy Hill, Ontario • K1N 8X6 • 4003 - Sandy Hill
- 2 bath
- 2 bed
- 1200 sqft
704-160 GEORGE Street, Lower Town - Sandy Hill, Ontario • K1N 9M2 • 4001 - Lower Town/Byward Market
- 1 bath
- 2 bed
- 900 sqft
1501-179 GEORGE Street, Lower Town - Sandy Hill, Ontario • K1N 1J8 • 4001 - Lower Town/Byward Market
- 2 bath
- 2 bed
- 700 sqft
701-100 ROGER GUINDON Road, Alta Vista and Area, Ontario • K1G 1N7 • 3602 - Riverview Park
- 1 bath
- 2 bed
- 800 sqft
301-180 YORK Street, Lower Town - Sandy Hill, Ontario • K1N 8W4 • 4001 - Lower Town/Byward Market
- 2 bath
- 2 bed
- 900 sqft
1104-200 BESSERER Street, Lower Town - Sandy Hill, Ontario • K1N 0A7 • 4003 - Sandy Hill
- — bath
- — bed
- — sqft
304-40 ARTHUR Street, West Centre Town, Ontario • K1R 7T5 • 4204 - West Centre Town
- 2 bath
- 2 bed
- 900 sqft
906-556 LAURIER Avenue West, Ottawa Centre, Ontario • K1R 7X2 • 4102 - Ottawa Centre
- 2 bath
- 2 bed
604-470 LAURIER Avenue, Ottawa Centre, Ontario • K1R 7W9 • 4102 - Ottawa Centre
- 2 bath
- 3 bed
- 1000 sqft
2308-500 Laurier Avenue West, Ottawa Centre, Ontario • K1R 5E1 • 4102 - Ottawa Centre



