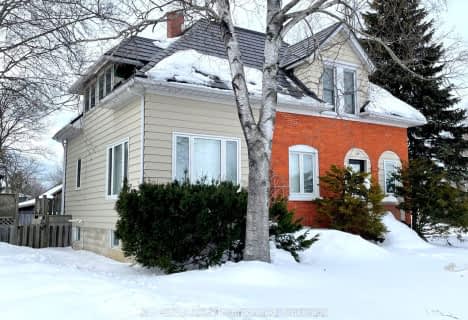
GDCI - Elementary
Elementary: Public
0.96 km
Brookside Public School
Elementary: Public
20.56 km
St Joseph Separate School
Elementary: Catholic
20.04 km
Clinton Public School
Elementary: Public
19.89 km
St Marys Separate School
Elementary: Catholic
0.99 km
Goderich Public School
Elementary: Public
1.16 km
Avon Maitland District E-learning Centre
Secondary: Public
19.57 km
Kincardine District Secondary School
Secondary: Public
48.80 km
Goderich District Collegiate Institute
Secondary: Public
0.97 km
Central Huron Secondary School
Secondary: Public
19.65 km
St Anne's Catholic School
Secondary: Catholic
20.16 km
F E Madill Secondary School
Secondary: Public
35.67 km




