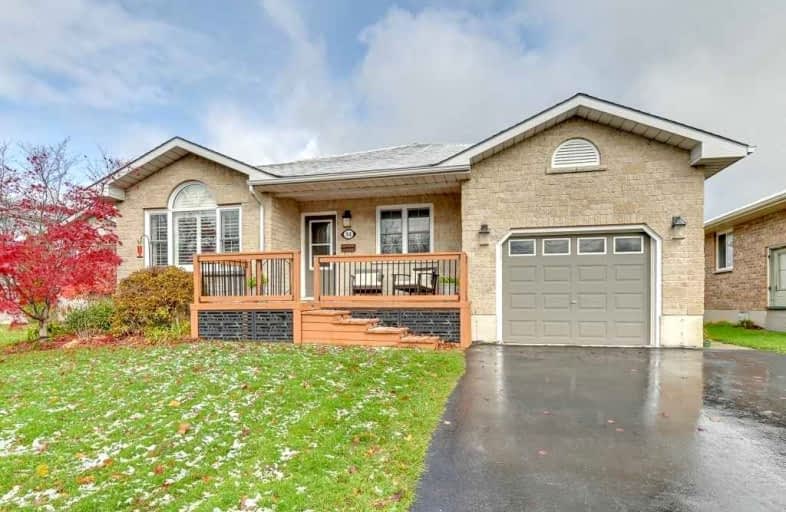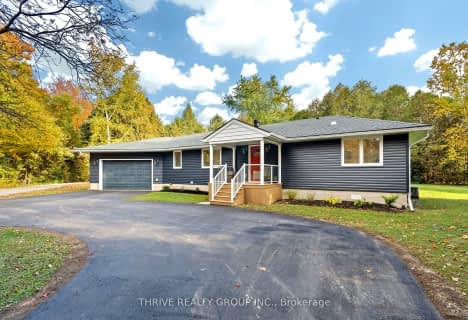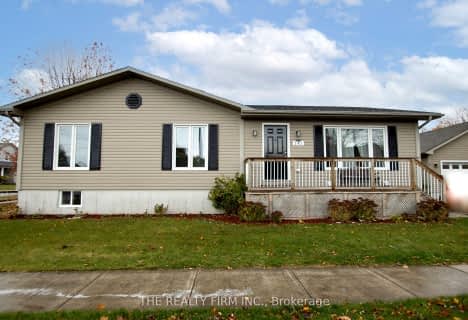
GDCI - Elementary
Elementary: PublicBrookside Public School
Elementary: PublicSt Joseph Separate School
Elementary: CatholicClinton Public School
Elementary: PublicSt Marys Separate School
Elementary: CatholicGoderich Public School
Elementary: PublicAvon Maitland District E-learning Centre
Secondary: PublicSouth Huron District High School
Secondary: PublicGoderich District Collegiate Institute
Secondary: PublicCentral Huron Secondary School
Secondary: PublicSt Anne's Catholic School
Secondary: CatholicF E Madill Secondary School
Secondary: Public- 1 bath
- 3 bed
- 1100 sqft
1 Bluewater Drive, Central Huron, Ontario • N7A 3X8 • Goderich Twp
- 2 bath
- 3 bed
- 1100 sqft
3 Ravine Park Road North, Central Huron, Ontario • N7A 3X8 • Goderich Twp





