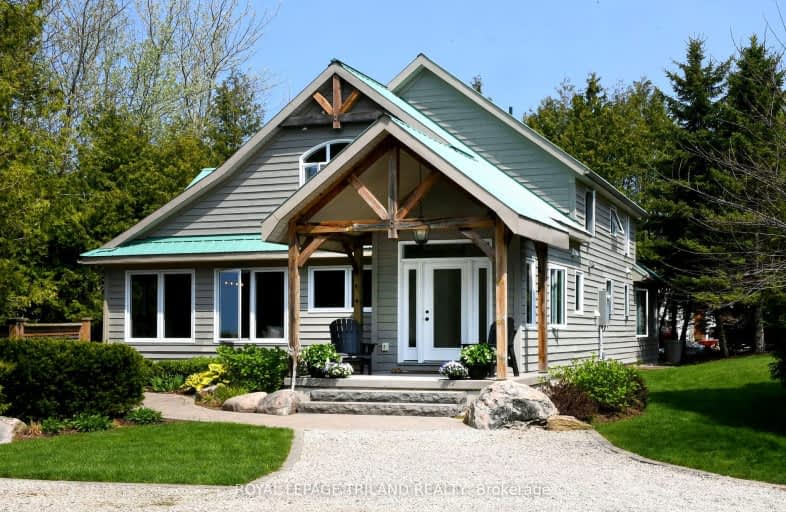Car-Dependent
- Almost all errands require a car.
0
/100
Somewhat Bikeable
- Almost all errands require a car.
12
/100

GDCI - Elementary
Elementary: Public
21.02 km
Lucknow Central Public School
Elementary: Public
17.32 km
Brookside Public School
Elementary: Public
12.25 km
Ripley-Huron Community - Junior Campus School
Elementary: Public
20.00 km
St Marys Separate School
Elementary: Catholic
21.14 km
Goderich Public School
Elementary: Public
20.95 km
Avon Maitland District E-learning Centre
Secondary: Public
37.06 km
Kincardine District Secondary School
Secondary: Public
29.21 km
Goderich District Collegiate Institute
Secondary: Public
21.03 km
Central Huron Secondary School
Secondary: Public
37.20 km
St Anne's Catholic School
Secondary: Catholic
37.67 km
F E Madill Secondary School
Secondary: Public
33.45 km
-
Dungannon Agricultural Society
Dungannon ON 11.89km -
Colborne Playground
Goderich ON 13.05km -
Point Farms Provincial Park
82491 Bluewater Hwy (Golf Course Rd.), Goderich ON N7A 3X9 13.24km
-
TD Bank Financial Group
737 Campbell St, Lucknow ON N0G 2H0 16.64km -
BMO Bank of Montreal
630 Campbell Lucknow, Lucknow ON N0G 2H0 16.86km -
CIBC
24 Courthouse Sq, Goderich ON N7A 1M4 19.98km


