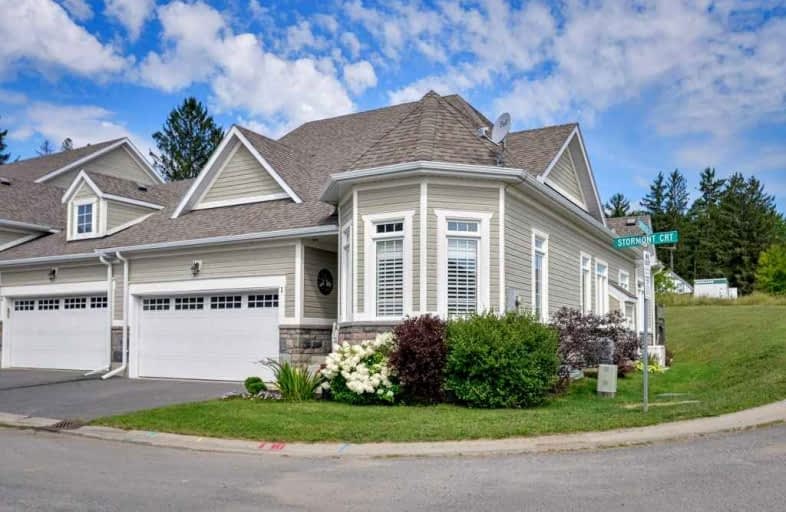
Muskoka Falls Public School
Elementary: Public
4.23 km
Macaulay Public School
Elementary: Public
3.58 km
Monsignor Michael O'Leary School
Elementary: Catholic
1.98 km
Muskoka Beechgrove Public School
Elementary: Public
11.45 km
Bracebridge Public School
Elementary: Public
1.19 km
Monck Public School
Elementary: Public
1.16 km
St Dominic Catholic Secondary School
Secondary: Catholic
2.55 km
Gravenhurst High School
Secondary: Public
13.46 km
Patrick Fogarty Secondary School
Secondary: Catholic
45.87 km
Bracebridge and Muskoka Lakes Secondary School
Secondary: Public
3.95 km
Huntsville High School
Secondary: Public
33.43 km
Trillium Lakelands' AETC's
Secondary: Public
1.15 km



