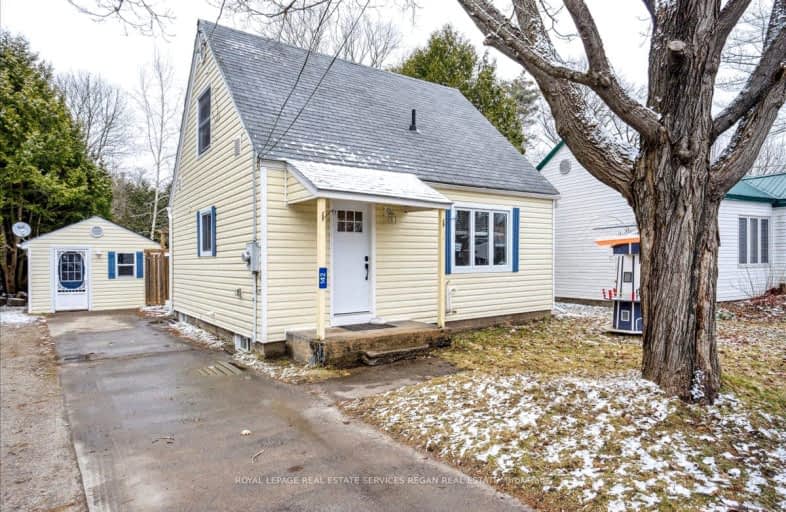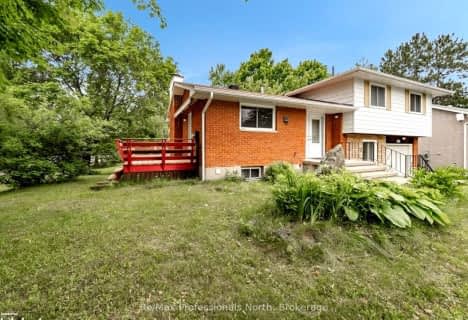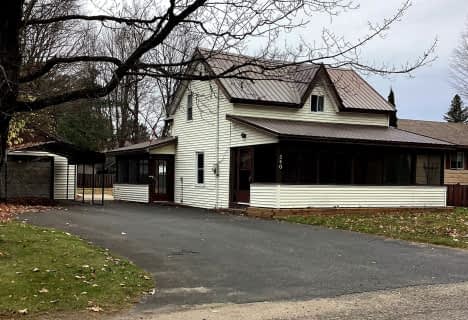
Somewhat Walkable
- Some errands can be accomplished on foot.
Somewhat Bikeable
- Most errands require a car.

Muskoka Falls Public School
Elementary: PublicMonsignor Michael O'Leary School
Elementary: CatholicGravenhurst Public School
Elementary: PublicMuskoka Beechgrove Public School
Elementary: PublicBracebridge Public School
Elementary: PublicMonck Public School
Elementary: PublicSt Dominic Catholic Secondary School
Secondary: CatholicGravenhurst High School
Secondary: PublicPatrick Fogarty Secondary School
Secondary: CatholicBracebridge and Muskoka Lakes Secondary School
Secondary: PublicTrillium Lakelands' AETC's
Secondary: PublicOrillia Secondary School
Secondary: Public-
Ungerman Gateway Park
Gravenhurst ON P1P 1N1 2.2km -
Tiki Lounge
165 Old Muskoka Rd, Gravenhurst ON P1P 1N3 2.79km -
Franklin Park
Severn Bridge ON 9.15km
-
CIBC
1190 Muskoka Rd S, Gravenhurst ON P1P 1K9 0.7km -
National Bank
395 Muskoka Rd S, Gravenhurst ON P1P 1J4 0.71km -
Banque Nationale du Canada
395 Muskoka Rd S, Gravenhurst ON P1P 1J4 0.72km
- 1 bath
- 3 bed
- 700 sqft
360 MUSKOKA BEACH Road, Gravenhurst, Ontario • P1P 1M6 • Muskoka (S)
- 2 bath
- 3 bed
- 1500 sqft
600 David Street East, Gravenhurst, Ontario • P1P 1M2 • Muskoka (S)








