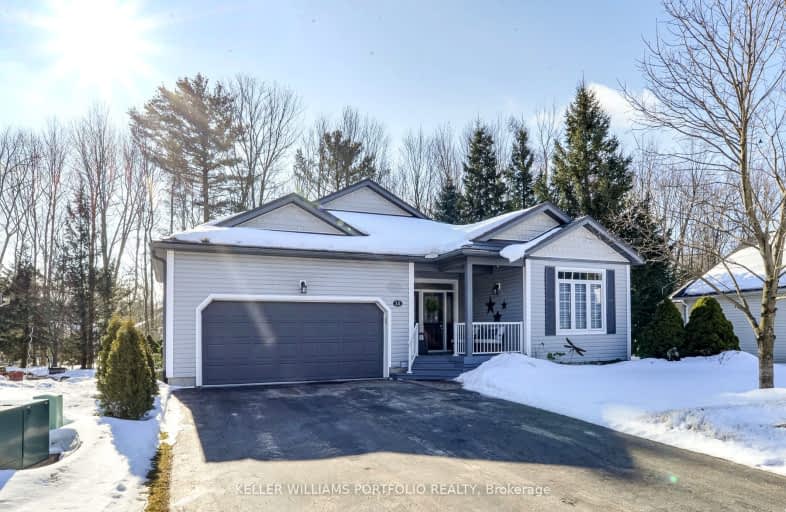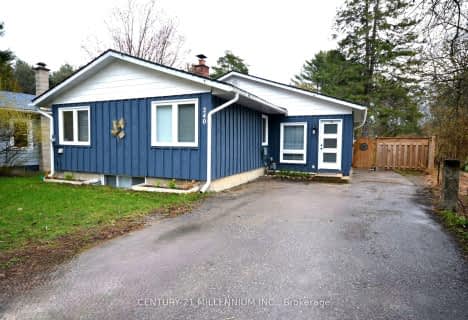Car-Dependent
- Almost all errands require a car.
16
/100
Somewhat Bikeable
- Most errands require a car.
31
/100

Muskoka Falls Public School
Elementary: Public
10.23 km
K P Manson Public School
Elementary: Public
14.66 km
Gravenhurst Public School
Elementary: Public
1.69 km
Muskoka Beechgrove Public School
Elementary: Public
2.72 km
Bracebridge Public School
Elementary: Public
14.69 km
Monck Public School
Elementary: Public
14.53 km
St Dominic Catholic Secondary School
Secondary: Catholic
15.81 km
Gravenhurst High School
Secondary: Public
1.56 km
Patrick Fogarty Secondary School
Secondary: Catholic
32.37 km
Bracebridge and Muskoka Lakes Secondary School
Secondary: Public
17.16 km
Trillium Lakelands' AETC's
Secondary: Public
14.60 km
Orillia Secondary School
Secondary: Public
33.94 km
-
Ungerman Gateway Park
Gravenhurst ON P1P 1N1 2.89km -
Tiki Lounge
165 Old Muskoka Rd, Gravenhurst ON P1P 1N3 3.45km -
Franklin Park
Severn Bridge ON 8.9km
-
CIBC
1190 Muskoka Rd S, Gravenhurst ON P1P 1K9 0.95km -
BMO Bank of Montreal
225 Edward St, Gravenhurst ON P1P 1K8 1.22km -
National Bank
395 Muskoka Rd S, Gravenhurst ON P1P 1J4 1.39km
$
$624,000
- 2 bath
- 3 bed
- 700 sqft
240 Muskoka Beach Road, Gravenhurst, Ontario • P1P 1M6 • Gravenhurst












