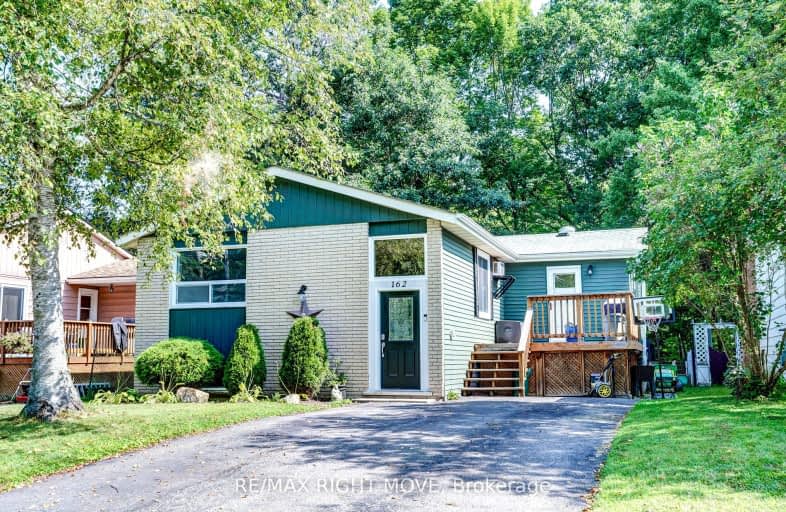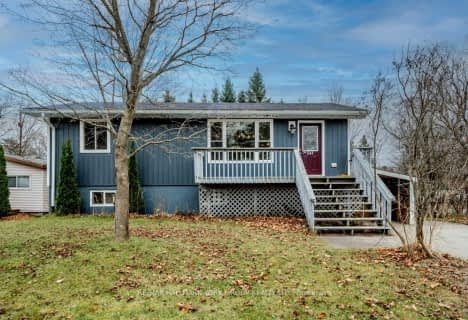Car-Dependent
- Almost all errands require a car.
19
/100
Somewhat Bikeable
- Almost all errands require a car.
21
/100

Muskoka Falls Public School
Elementary: Public
10.93 km
K P Manson Public School
Elementary: Public
15.17 km
Monsignor Michael O'Leary School
Elementary: Catholic
14.97 km
Gravenhurst Public School
Elementary: Public
0.41 km
Muskoka Beechgrove Public School
Elementary: Public
2.30 km
Monck Public School
Elementary: Public
14.70 km
St Dominic Catholic Secondary School
Secondary: Catholic
16.18 km
Gravenhurst High School
Secondary: Public
0.43 km
Patrick Fogarty Secondary School
Secondary: Catholic
32.41 km
Bracebridge and Muskoka Lakes Secondary School
Secondary: Public
17.20 km
Trillium Lakelands' AETC's
Secondary: Public
14.80 km
Orillia Secondary School
Secondary: Public
33.98 km
-
Multisport Gravenhurst Tri
Torrance ON 0.53km -
Spalsh Park
Gravenhurst ON 0.53km -
Ungerman Gateway Park
Gravenhurst ON P1P 1N1 1.32km
-
National Bank
395 Muskoka Rd S, Gravenhurst ON P1P 1J4 0.64km -
Banque Nationale du Canada
395 Muskoka Rd S, Gravenhurst ON P1P 1J4 0.63km -
TD Canada Trust Branch and ATM
210 Muskoka Rd S, Gravenhurst ON P1P 1H5 0.7km







