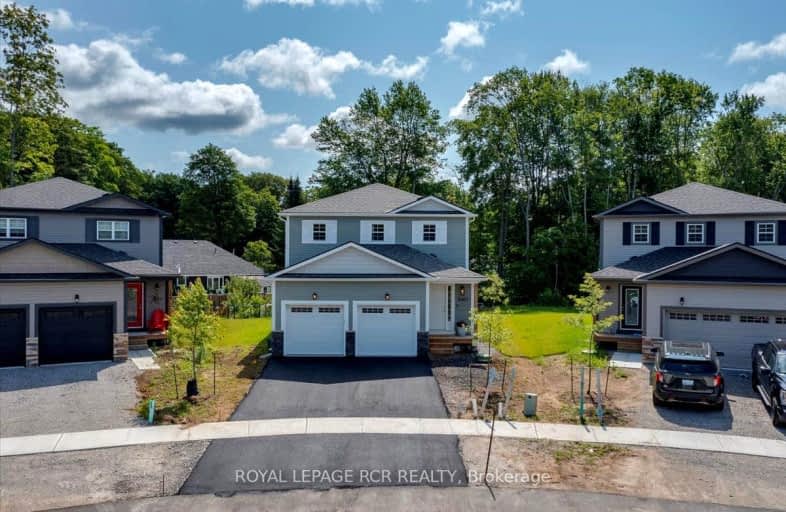Car-Dependent
- Almost all errands require a car.
1
/100
Somewhat Bikeable
- Most errands require a car.
32
/100

Muskoka Falls Public School
Elementary: Public
8.28 km
Monsignor Michael O'Leary School
Elementary: Catholic
12.25 km
Gravenhurst Public School
Elementary: Public
2.39 km
Muskoka Beechgrove Public School
Elementary: Public
0.46 km
Bracebridge Public School
Elementary: Public
12.16 km
Monck Public School
Elementary: Public
11.96 km
St Dominic Catholic Secondary School
Secondary: Catholic
13.43 km
Gravenhurst High School
Secondary: Public
2.47 km
Patrick Fogarty Secondary School
Secondary: Catholic
35.07 km
Bracebridge and Muskoka Lakes Secondary School
Secondary: Public
14.49 km
Trillium Lakelands' AETC's
Secondary: Public
12.05 km
Orillia Secondary School
Secondary: Public
36.64 km






