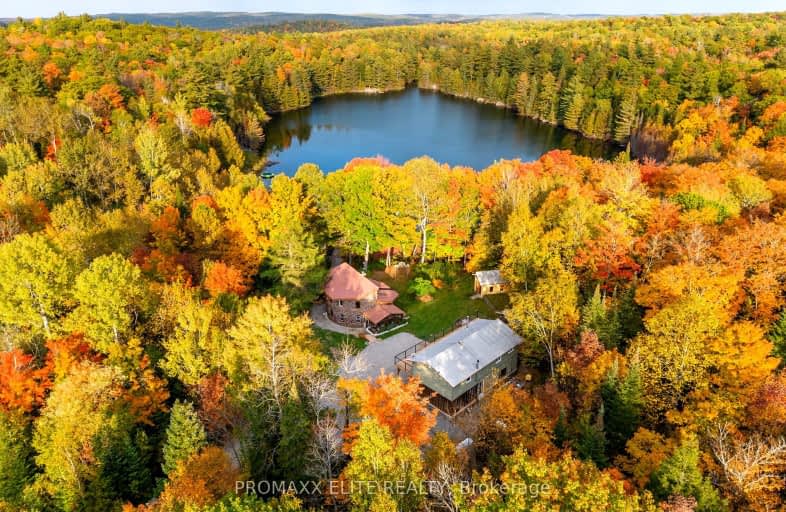Car-Dependent
- Almost all errands require a car.
Somewhat Bikeable
- Almost all errands require a car.

Clarendon Central Public School
Elementary: PublicSt Joseph's Separate School
Elementary: CatholicSt James Separate School
Elementary: CatholicAdmaston Township Public School
Elementary: PublicSt Michael's Separate School
Elementary: CatholicEganville & District Public School
Elementary: PublicNorth Addington Education Centre
Secondary: PublicOpeongo High School
Secondary: PublicRenfrew Collegiate Institute
Secondary: PublicSt Joseph's High School
Secondary: CatholicBishop Smith Catholic High School
Secondary: CatholicFellowes High School
Secondary: Public-
Griffith Picnic Area
Renfrew ON 10.59km -
Lower Madawaska River Provincial Park
24.53km -
Barnet Park
CALABOGIE Rd, Renfrew ON 25.22km
-
HSBC ATM
237 John St, Eganville ON K0J 1T0 27.28km -
Northern Credit Union
237 John St, Eganville ON K0J 1T0 27.3km -
BMO Bank of Montreal
266 Bridge St, Eganville ON K0J 1T0 27.35km


