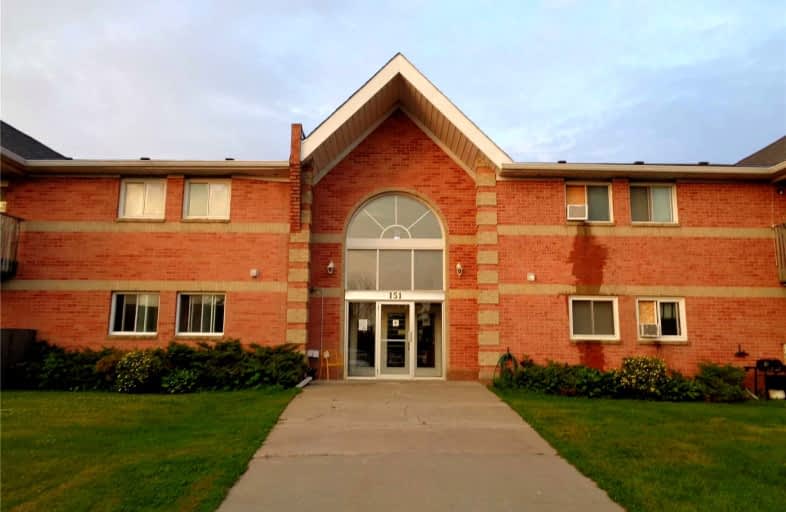Car-Dependent
- Most errands require a car.
45
/100
Bikeable
- Some errands can be accomplished on bike.
57
/100

Newburgh Public School
Elementary: Public
9.72 km
Deseronto Public School
Elementary: Public
10.27 km
Selby Public School
Elementary: Public
6.08 km
J J O'Neill Catholic School
Elementary: Catholic
1.76 km
The Prince Charles School
Elementary: Public
1.28 km
Southview Public School
Elementary: Public
2.73 km
Gateway Community Education Centre
Secondary: Public
0.62 km
Ernestown Secondary School
Secondary: Public
18.01 km
Prince Edward Collegiate Institute
Secondary: Public
31.56 km
Bayridge Secondary School
Secondary: Public
28.42 km
Napanee District Secondary School
Secondary: Public
1.41 km
Holy Cross Catholic Secondary School
Secondary: Catholic
28.16 km
-
Springside Park
Hwy 2, Napanee ON 1.18km -
Finkle's Shore Park
Hwy 33 (Country Club Dr), Bath ON K0H 1G0 16.29km -
Centennial Park
341 Main St, Bath ON 16.56km
-
CIBC
Hwy 401 West, Napanee ON K7R 1P7 0.74km -
Kawartha Credit Union
445 Centre St N, Napanee ON K7R 3S4 0.75km -
HSBC ATM
445 Centre St N, Napanee ON K7R 3S4 0.8km


