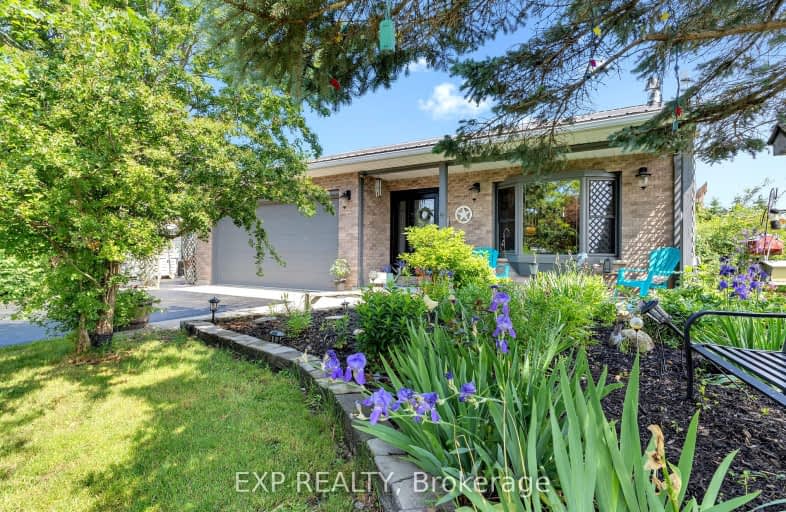Car-Dependent
- Almost all errands require a car.
0
/100
Somewhat Bikeable
- Most errands require a car.
28
/100

Newburgh Public School
Elementary: Public
14.10 km
Selby Public School
Elementary: Public
15.21 km
Bath Public School
Elementary: Public
7.35 km
J J O'Neill Catholic School
Elementary: Catholic
9.05 km
The Prince Charles School
Elementary: Public
8.81 km
Southview Public School
Elementary: Public
6.78 km
Gateway Community Education Centre
Secondary: Public
9.20 km
Ernestown Secondary School
Secondary: Public
14.11 km
Bayridge Secondary School
Secondary: Public
22.51 km
Frontenac Secondary School
Secondary: Public
23.66 km
Napanee District Secondary School
Secondary: Public
8.93 km
Holy Cross Catholic Secondary School
Secondary: Catholic
22.51 km
-
Finkle's Shore Park
Hwy 33 (Country Club Dr), Bath ON K0H 1G0 7.14km -
Centennial Park
341 Main St, Bath ON 7.84km -
Napanee Conservation Park
10 Victoria St (Pearl & Victoria), Napanee ON 7.94km
-
RBC Royal Bank
375 Main St, Bath ON K0H 1G0 7.69km -
TD Bank Financial Group
24 Dundas St E, Napanee ON K7R 1H6 8.18km -
RBC Royal Bank
36 Dundas St E, Napanee ON K7R 1H8 8.18km


