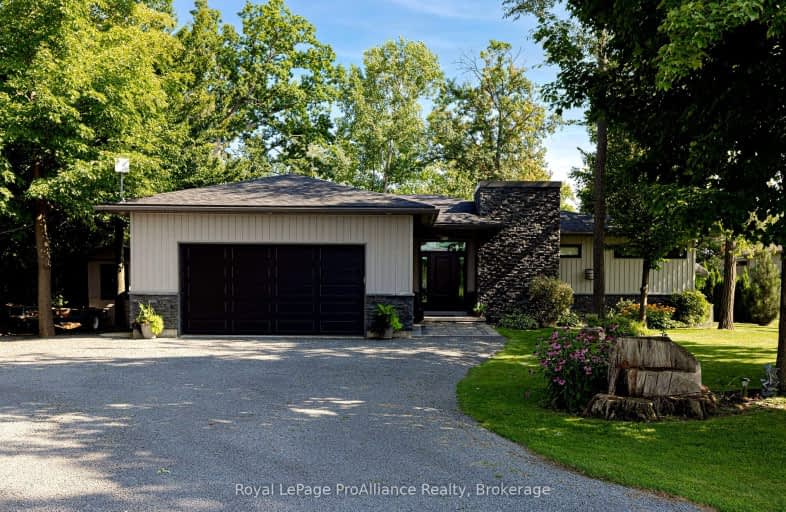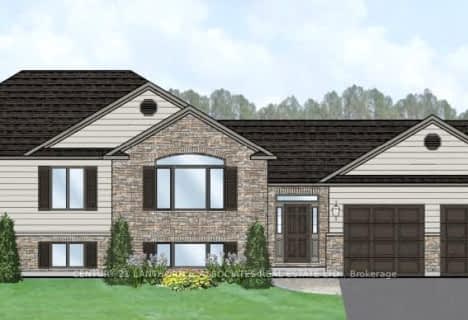Car-Dependent
- Almost all errands require a car.
Somewhat Bikeable
- Most errands require a car.

Prince Edward Collegiate Institute Elementary School
Elementary: PublicDeseronto Public School
Elementary: PublicQueen Elizabeth Public School
Elementary: PublicSt Gregory Catholic School
Elementary: CatholicJ J O'Neill Catholic School
Elementary: CatholicSouthview Public School
Elementary: PublicGateway Community Education Centre
Secondary: PublicNicholson Catholic College
Secondary: CatholicErnestown Secondary School
Secondary: PublicPrince Edward Collegiate Institute
Secondary: PublicMoira Secondary School
Secondary: PublicNapanee District Secondary School
Secondary: Public-
Lake on the Mountain Provincial Park
296 County Rd 7 (btw Chuckery Hill Rd & Bradley Crossroads), Picton ON K0K 2T0 6km -
Delhi Park
Lalor St, Picton ON 13.66km -
Picton Dog Park
Prince Edward ON 13.92km
-
BMO Bank of Montreal
Bell Blvd (Bell Blvd & Sidney St), Belleville ON 12.39km -
RBC Royal Bank
289 Main St, Picton ON K0K 2T0 13.49km -
CIBC
272 Main St, Picton ON K0K 2T0 13.51km







