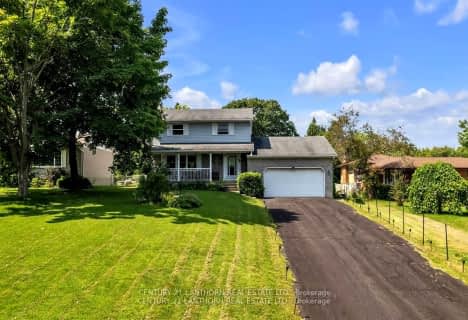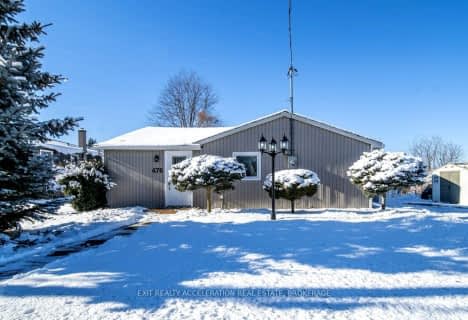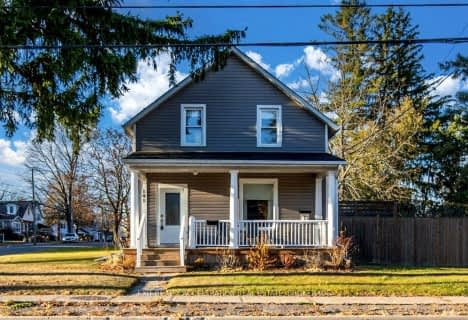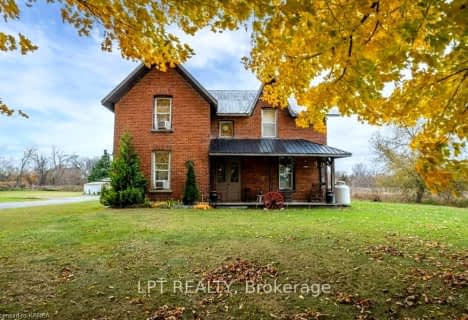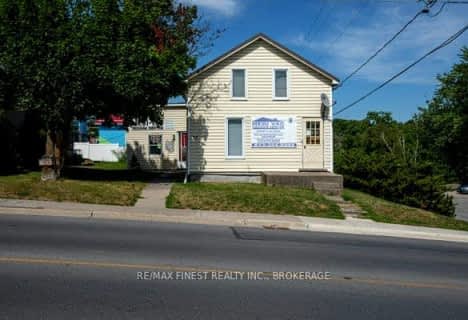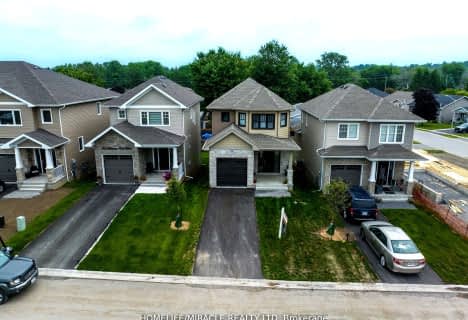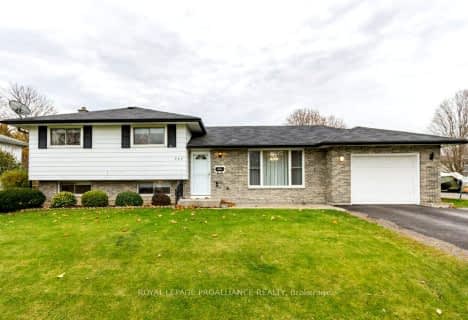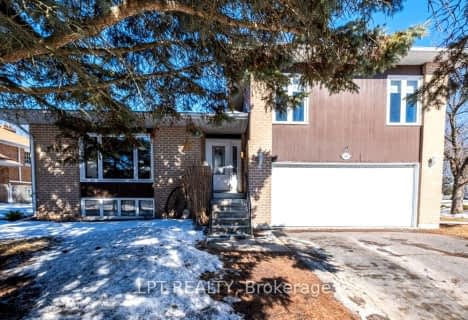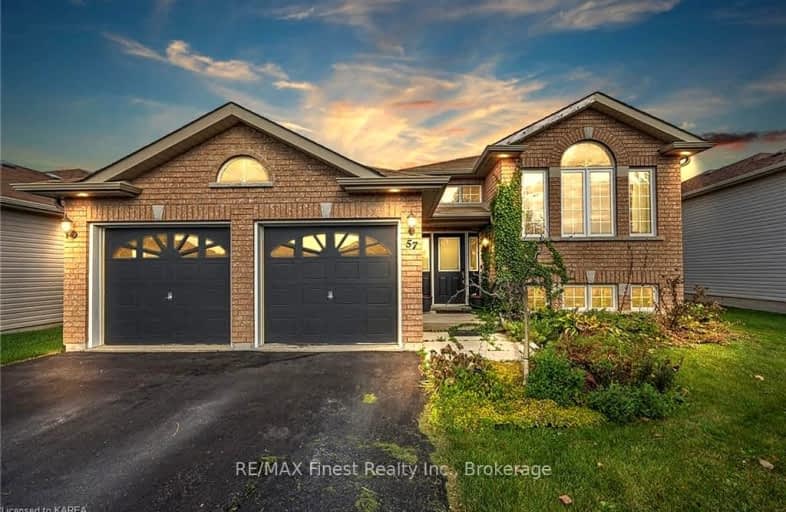
Car-Dependent
- Almost all errands require a car.
Somewhat Bikeable
- Most errands require a car.

Newburgh Public School
Elementary: PublicDeseronto Public School
Elementary: PublicSelby Public School
Elementary: PublicJ J O'Neill Catholic School
Elementary: CatholicThe Prince Charles School
Elementary: PublicSouthview Public School
Elementary: PublicGateway Community Education Centre
Secondary: PublicErnestown Secondary School
Secondary: PublicPrince Edward Collegiate Institute
Secondary: PublicBayridge Secondary School
Secondary: PublicNapanee District Secondary School
Secondary: PublicHoly Cross Catholic Secondary School
Secondary: Catholic-
Richmond Park
RR 6, Napanee ON K7R 3L1 1.61km -
Napanee Conservation Park
10 Victoria St (Pearl & Victoria), Napanee ON 1.76km -
Springside Park
Hwy 2, Napanee ON 2.16km
-
Scotiabank
35 Alkenbrack St (Centre & Alkenbrack), Napanee ON K7R 4C4 1.57km -
Scotiabank
1 Dundas St W, Napanee ON K7R 1Z3 1.64km -
CIBC
Hwy 401 West, Napanee ON K7R 1P7 1.64km
- 1 bath
- 2 bed
59 CENTRE Street North, Greater Napanee, Ontario • K7R 1M8 • Greater Napanee
- 3 bath
- 3 bed
- 1500 sqft
249 Heritage Park Drive, Greater Napanee, Ontario • K7R 0C7 • Greater Napanee
- 3 bath
- 2 bed
- 2500 sqft
west-11 Bridge Street, Greater Napanee, Ontario • K7R 2C2 • Greater Napanee
- 3 bath
- 3 bed
- 1500 sqft
95 McCabe Street, Greater Napanee, Ontario • K7R 3C8 • Greater Napanee
- 1 bath
- 3 bed
- 1100 sqft
15 Edgewood Drive, Greater Napanee, Ontario • K7R 3K3 • Greater Napanee
- 2 bath
- 5 bed
- 2500 sqft
172 Dundas Street West, Greater Napanee, Ontario • K7R 2A4 • Greater Napanee




