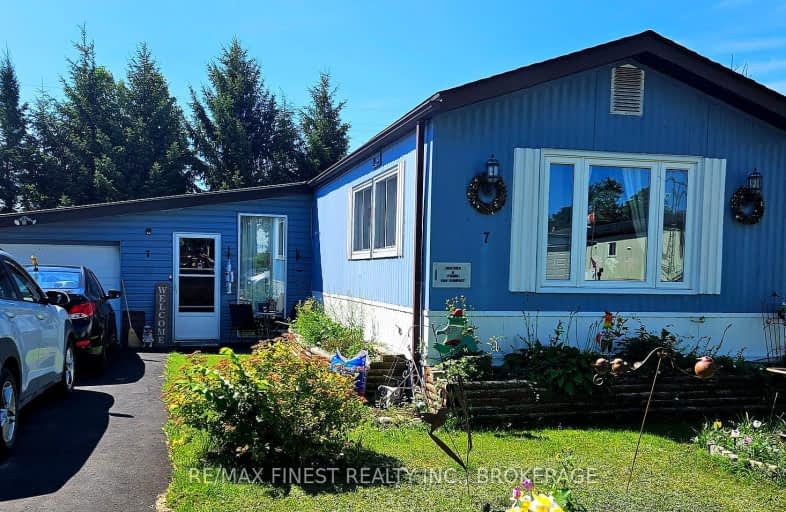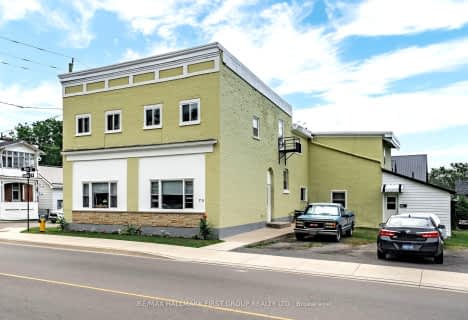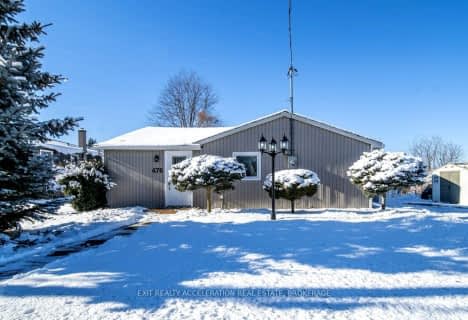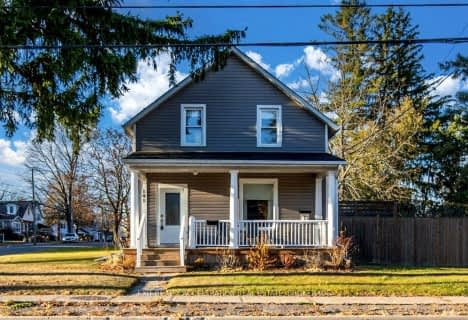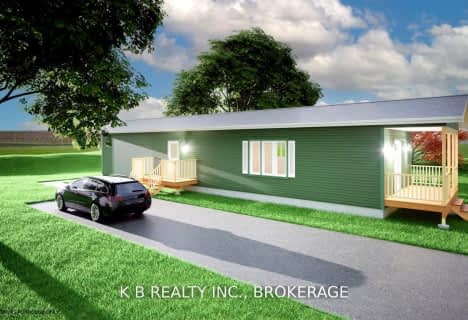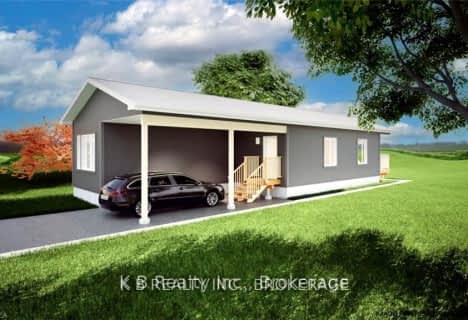Car-Dependent
- Almost all errands require a car.
Somewhat Bikeable
- Most errands require a car.

Newburgh Public School
Elementary: PublicDeseronto Public School
Elementary: PublicSelby Public School
Elementary: PublicJ J O'Neill Catholic School
Elementary: CatholicThe Prince Charles School
Elementary: PublicSouthview Public School
Elementary: PublicGateway Community Education Centre
Secondary: PublicErnestown Secondary School
Secondary: PublicPrince Edward Collegiate Institute
Secondary: PublicBayridge Secondary School
Secondary: PublicNapanee District Secondary School
Secondary: PublicHoly Cross Catholic Secondary School
Secondary: Catholic-
Richmond Park
RR 6, Napanee ON K7R 3L1 1.52km -
Springside Park
Hwy 2, Napanee ON 3.03km -
Napanee Conservation Park
10 Victoria St (Pearl & Victoria), Napanee ON 3.43km
- 2 bath
- 2 bed
- 700 sqft
17 ELM Street, Greater Napanee, Ontario • K7R 0E9 • Greater Napanee
- 2 bath
- 3 bed
- 1500 sqft
84 Thomas Street West, Greater Napanee, Ontario • K7R 2H1 • Greater Napanee
- 2 bath
- 3 bed
- 1100 sqft
186 Thomas Street West, Greater Napanee, Ontario • K7R 2H5 • Greater Napanee
