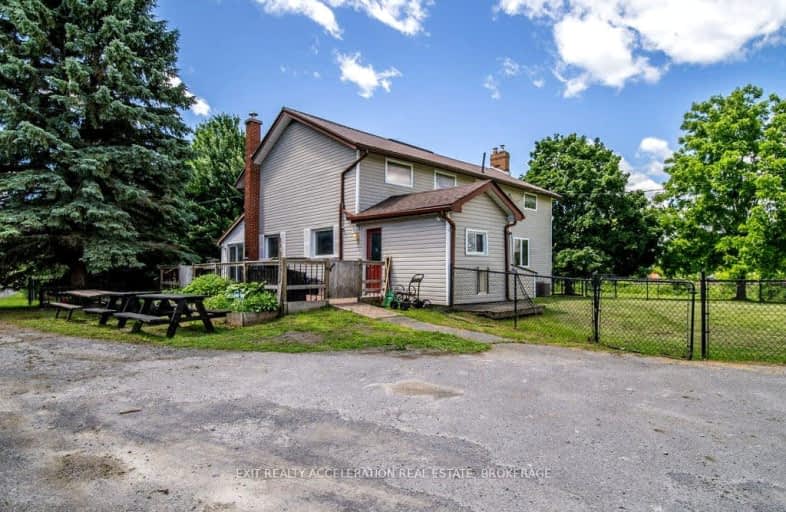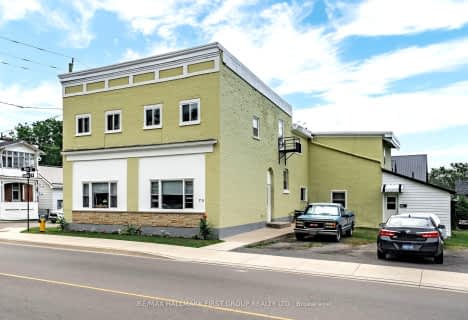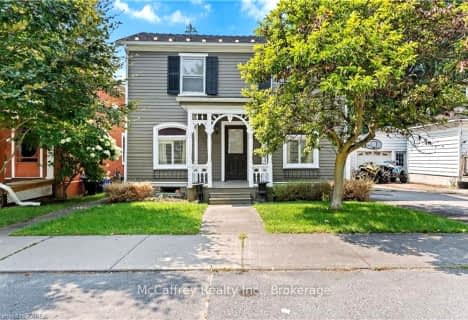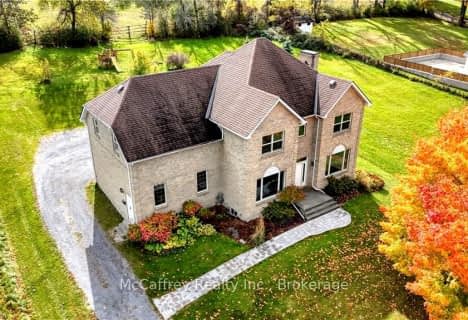Car-Dependent
- Almost all errands require a car.
Somewhat Bikeable
- Most errands require a car.

Newburgh Public School
Elementary: PublicDeseronto Public School
Elementary: PublicSelby Public School
Elementary: PublicJ J O'Neill Catholic School
Elementary: CatholicThe Prince Charles School
Elementary: PublicSouthview Public School
Elementary: PublicGateway Community Education Centre
Secondary: PublicErnestown Secondary School
Secondary: PublicPrince Edward Collegiate Institute
Secondary: PublicBayridge Secondary School
Secondary: PublicNapanee District Secondary School
Secondary: PublicHoly Cross Catholic Secondary School
Secondary: Catholic-
Springside Park
Hwy 2, Napanee ON 2.06km -
Napanee Conservation Park
10 Victoria St (Pearl & Victoria), Napanee ON 2.31km -
Richmond Park
RR 6, Napanee ON K7R 3L1 4.61km
-
TD Canada Trust ATM
24 Dundas St E, Napanee ON K7R 1H6 2.35km -
TD Canada Trust Branch and ATM
24 Dundas St E, Napanee ON K7R 1H6 2.35km -
TD Bank Financial Group
24 Dundas St E, Napanee ON K7R 1H6 2.36km





