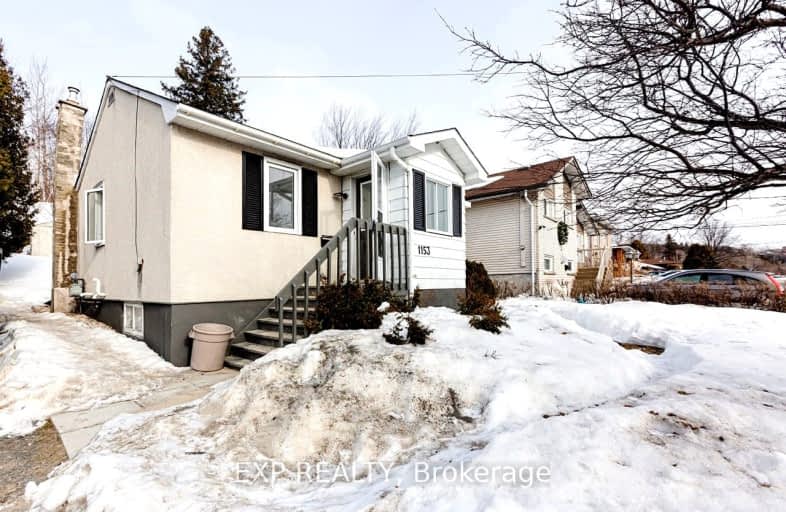Car-Dependent
- Most errands require a car.
37
/100
Somewhat Bikeable
- Most errands require a car.
27
/100

Alternative Program Elementary School
Elementary: Public
1.33 km
Jean Hanson Public School
Elementary: Public
1.35 km
École publique Hélène-Gravel
Elementary: Public
1.18 km
St Francis Catholic School
Elementary: Catholic
1.15 km
École séparée Saint-Denis
Elementary: Catholic
1.36 km
MacLeod Public School
Elementary: Public
0.76 km
N'Swakamok Native Alternative School
Secondary: Public
3.16 km
École Cap sur l'Avenir
Secondary: Public
3.18 km
Adult Day School
Secondary: Public
3.52 km
Lo-Ellen Park Secondary School
Secondary: Public
2.82 km
Sudbury Secondary School
Secondary: Public
3.52 km
Lockerby Composite School
Secondary: Public
0.68 km
-
Robinson Playground
215 Cranbrook Cres, Sudbury ON 1.26km -
Boardwalk Gaming Sudbury
Sudbury ON P3E 5S9 5.89km -
Bell Park NLFB 40th Annniversary
Sudbury ON 1.93km
-
BMO Bank of Montreal
1329 Regent St, Sudbury ON P3E 3Z1 0.56km -
Scotiabank
1329 Regent St, Sudbury ON P3E 3Z1 0.63km -
Scotiabank
907 Lorne St (at Martindale Rd), Sudbury ON P3C 4R6 1.16km


