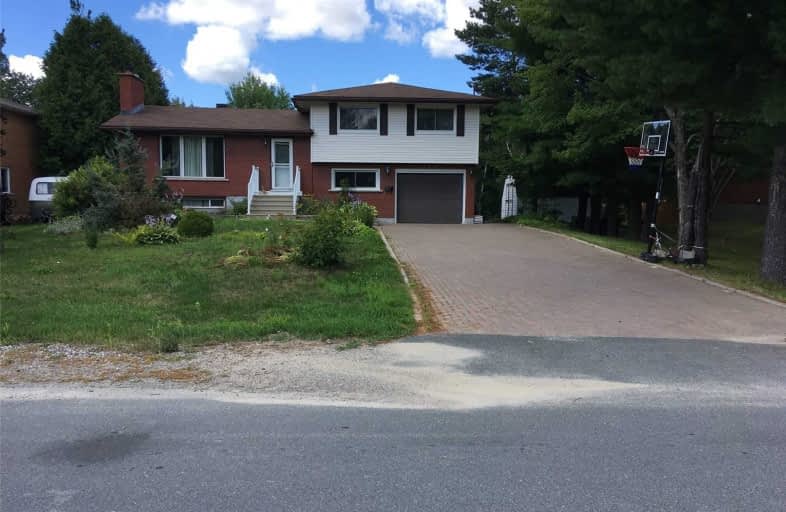
Lo-Ellen Park Elementary School
Elementary: Public
0.32 km
St. Benedict Elementary Catholic School
Elementary: Catholic
1.53 km
Algonquin Road Public School
Elementary: Public
1.71 km
Holy Cross Catholic School School
Elementary: Catholic
1.74 km
R L Beattie Public School
Elementary: Public
0.81 km
MacLeod Public School
Elementary: Public
2.30 km
N'Swakamok Native Alternative School
Secondary: Public
5.08 km
École Cap sur l'Avenir
Secondary: Public
4.75 km
Marymount Academy Catholic School
Secondary: Catholic
5.31 km
St Benedict Catholic Secondary School
Secondary: Catholic
1.59 km
Lo-Ellen Park Secondary School
Secondary: Public
0.35 km
Lockerby Composite School
Secondary: Public
2.44 km


