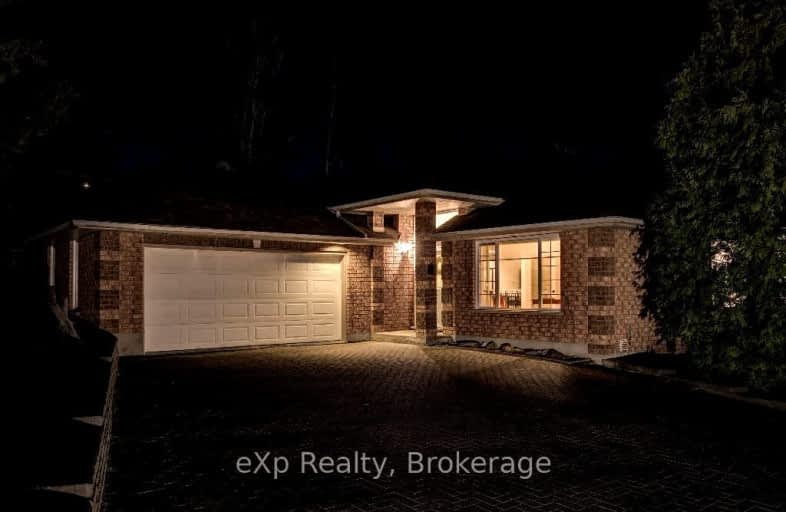Car-Dependent
- Almost all errands require a car.
0
/100
Somewhat Bikeable
- Almost all errands require a car.
1
/100

Lively District Elementary School
Elementary: Public
8.45 km
École séparée Saint-Paul
Elementary: Catholic
8.59 km
Copper Cliff Public School
Elementary: Public
11.83 km
École publique Hélène-Gravel
Elementary: Public
11.43 km
St James
Elementary: Catholic
8.10 km
Walden Public School
Elementary: Public
8.61 km
N'Swakamok Native Alternative School
Secondary: Public
15.60 km
École Cap sur l'Avenir
Secondary: Public
15.65 km
Lively District Secondary School
Secondary: Public
8.46 km
St Benedict Catholic Secondary School
Secondary: Catholic
11.05 km
Lo-Ellen Park Secondary School
Secondary: Public
11.96 km
Lockerby Composite School
Secondary: Public
12.62 km
-
Fielding Memorial Park
345 Fielding Rd, Lively ON P3Y 1L8 6.14km -
Kivi Park
4472 Long Lake Rd, Sudbury ON P3G 1K4 8.58km -
Moonglo Playground
Sudbury ON 10.65km
-
HSBC ATM
16 Jacobson Dr, Lively ON P3Y 1C3 6.93km -
RBC Royal Bank
155 Regional Rd 24, Lively ON P3Y 1J1 7.17km -
Sudbury Credit Union
16 Jacobson Dr, Lively ON P3Y 1C3 7.19km


