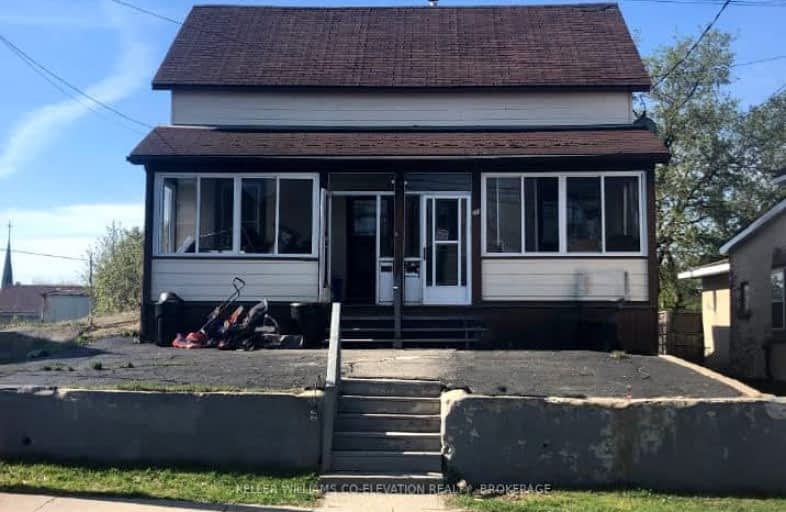Car-Dependent
- Most errands require a car.
49
/100
Somewhat Bikeable
- Most errands require a car.
37
/100

Marymount Elementary Academy
Elementary: Catholic
1.13 km
St David Catholic School
Elementary: Catholic
0.99 km
Lansdowne Public School
Elementary: Public
0.58 km
Alexander Public School
Elementary: Public
1.42 km
École séparée Saint-Denis
Elementary: Catholic
1.70 km
Princess Anne Public School
Elementary: Public
0.87 km
N'Swakamok Native Alternative School
Secondary: Public
0.76 km
École Cap sur l'Avenir
Secondary: Public
1.30 km
Adult Day School
Secondary: Public
0.86 km
Marymount Academy Catholic School
Secondary: Catholic
1.13 km
Collège Notre-Dame
Secondary: Catholic
1.35 km
Sudbury Secondary School
Secondary: Public
0.88 km
-
O'Connor Park
Sudbury ON 2.15km -
Bell Park
Sudbury ON P3E 2B5 2.23km -
Bell Park NLFB 40th Annniversary
Sudbury ON 2.32km
-
RBC Royal Bank
243 Regent St, Sudbury ON P3C 4C6 0.7km -
BMO Bank of Montreal
79 Durham St, Sudbury ON P3E 3M5 1.07km -
Scotiabank
57 Durham St (Cedar), Sudbury ON P3E 4R3 1.05km


