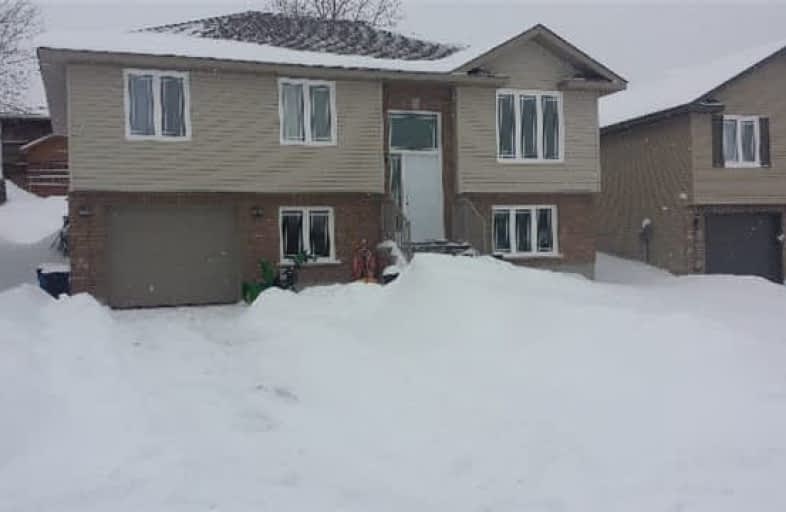
Adamsdale Public School
Elementary: Public
2.54 km
St. Charles College Elementary
Elementary: Catholic
3.62 km
Pius XII Catholic School
Elementary: Catholic
1.83 km
École séparée Saint-Pierre
Elementary: Catholic
1.96 km
École publique Jean-Éthier-Blais
Elementary: Public
3.94 km
Holy Trinity School
Elementary: Catholic
3.44 km
Carrefour Options +
Secondary: Catholic
4.14 km
École Cap sur l'Avenir
Secondary: Public
6.62 km
Barrydowne College Senior
Secondary: Public
5.17 km
École secondaire du Sacré-Coeur
Secondary: Catholic
6.48 km
Lasalle Secondary School
Secondary: Public
4.75 km
St Charles College
Secondary: Catholic
3.60 km


