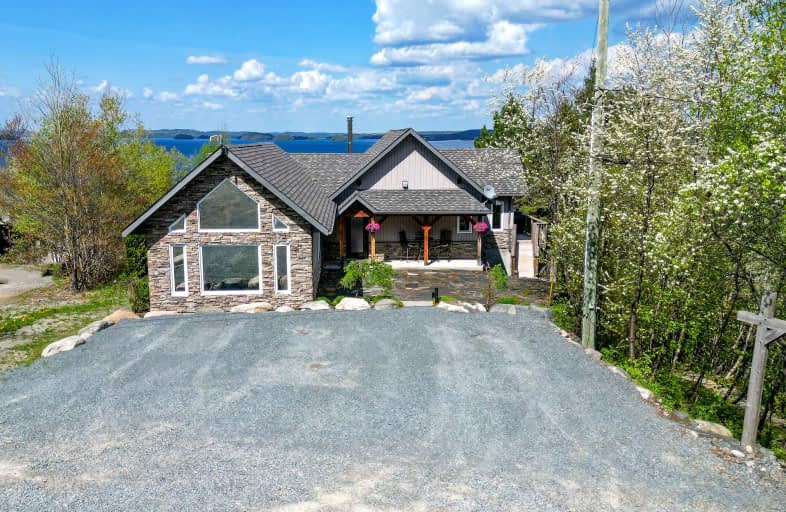Car-Dependent
- Almost all errands require a car.
Somewhat Bikeable
- Almost all errands require a car.

C R Judd Public School
Elementary: PublicÉcole séparée Saint-Augustin
Elementary: CatholicRedwood Acres Public School
Elementary: PublicSt John Catholic School
Elementary: CatholicSt Anne Separate School
Elementary: CatholicNortheastern Elementary School
Elementary: PublicCarrefour Options +
Secondary: CatholicÉcole secondaire Hanmer
Secondary: PublicBarrydowne College Senior
Secondary: PublicBishop Alexander Carter Catholic Secondary School
Secondary: CatholicLasalle Secondary School
Secondary: PublicSt Charles College
Secondary: Catholic-
Falconbridge Park
Sudbury ON 14.66km -
Somewhere in Capreol
Capreol ON 16.67km -
Howard Armstrong Soccer Fields
Hanmer ON 22.39km
-
Northern Credit Union Ltd
10 Vaughan Ave, Capreol ON P0M 1H0 17.31km -
HSBC ATM
10 Vaughan Ave, Capreol ON P0M 1H0 17.31km -
CIBC
26 Regional Rd, Capreol ON P0M 1H0 17.35km


