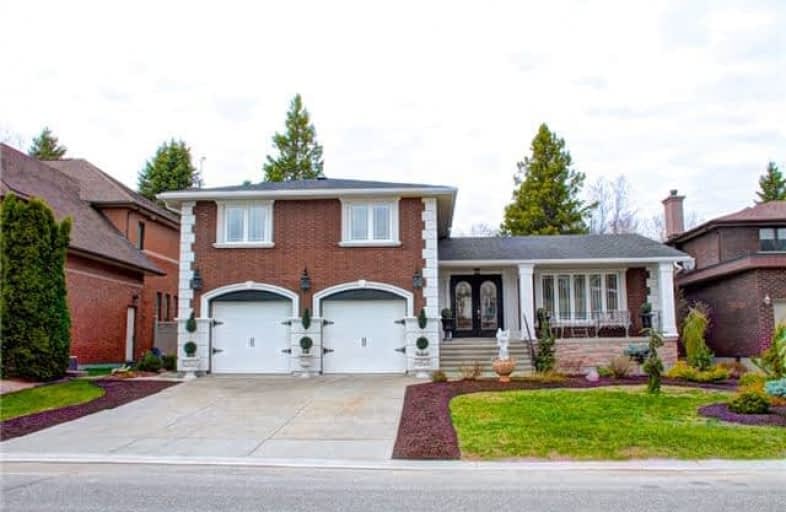Sold on Jun 05, 2018
Note: Property is not currently for sale or for rent.

-
Type: Detached
-
Style: Sidesplit 4
-
Size: 2000 sqft
-
Lot Size: 60 x 209 Feet
-
Age: No Data
-
Taxes: $5,695 per year
-
Days on Site: 82 Days
-
Added: Sep 07, 2019 (2 months on market)
-
Updated:
-
Last Checked: 11 hours ago
-
MLS®#: X4067482
-
Listed By: Royal lepage rcr realty, brokerage
Beautiful Updated Home In Preferred Moonglo Neighbourhood. Approx 2650 Sq Ft Total Living Space Has Room For Whole Family W/ 3+2 Beds. Awesome Landscaping Welcomes You To Covered Porch, Inside Main Lvl Has Updated Kitchen W/ Ss Appliances & Open Living/Dining Rm Which W/O To Beautifully Landscaped Backyard With Pond. Master W/ 3 Pc Ensuite & W/I Closet W/O To Private Balcony. Upper Lvl Also Fts 2 Beds & 4 Pc Bath.
Extras
Family Rm W/ Gas Fireplace W/O To Patio & Finished Lower Lvl Offers An Open Rec Room, 3 Pc Bath, And 2 Additional Beds W/ Great Potential For In-Law Suite. Windows 2013, Furnace & A/C 2014.
Property Details
Facts for 600 Telstar Avenue, Greater Sudbury
Status
Days on Market: 82
Last Status: Sold
Sold Date: Jun 05, 2018
Closed Date: Jun 29, 2018
Expiry Date: Aug 31, 2018
Sold Price: $479,000
Unavailable Date: Jun 05, 2018
Input Date: Mar 15, 2018
Property
Status: Sale
Property Type: Detached
Style: Sidesplit 4
Size (sq ft): 2000
Area: Greater Sudbury
Community: Sudbury
Availability Date: 60/Tbd
Inside
Bedrooms: 3
Bedrooms Plus: 2
Bathrooms: 4
Kitchens: 1
Rooms: 7
Den/Family Room: Yes
Air Conditioning: Central Air
Fireplace: Yes
Washrooms: 4
Building
Basement: Finished
Heat Type: Forced Air
Heat Source: Gas
Exterior: Brick
Water Supply: Municipal
Special Designation: Unknown
Parking
Driveway: Pvt Double
Garage Spaces: 2
Garage Type: Attached
Covered Parking Spaces: 4
Total Parking Spaces: 6
Fees
Tax Year: 2017
Tax Legal Description: Pcl 43358 Sec Ses Sro *See Schedule B
Taxes: $5,695
Land
Cross Street: Telstar/Regent
Municipality District: Greater Sudbury
Fronting On: North
Parcel Number: 735960108
Pool: None
Sewer: Sewers
Lot Depth: 209 Feet
Lot Frontage: 60 Feet
Rooms
Room details for 600 Telstar Avenue, Greater Sudbury
| Type | Dimensions | Description |
|---|---|---|
| Living Main | 4.72 x 5.03 | |
| Dining Main | 3.35 x 3.81 | |
| Kitchen Main | 3.66 x 3.66 | |
| Family In Betwn | 3.66 x 5.94 | |
| Powder Rm In Betwn | 1.52 x 0.91 | |
| Master Upper | 5.03 x 3.81 | |
| Bathroom Upper | 1.52 x 3.81 | 3 Pc Ensuite |
| 2nd Br Upper | 5.33 x 4.26 | |
| 3rd Br Upper | 6.40 x 4.26 |
| XXXXXXXX | XXX XX, XXXX |
XXXX XXX XXXX |
$XXX,XXX |
| XXX XX, XXXX |
XXXXXX XXX XXXX |
$XXX,XXX | |
| XXXXXXXX | XXX XX, XXXX |
XXXXXXXX XXX XXXX |
|
| XXX XX, XXXX |
XXXXXX XXX XXXX |
$XXX,XXX |
| XXXXXXXX XXXX | XXX XX, XXXX | $479,000 XXX XXXX |
| XXXXXXXX XXXXXX | XXX XX, XXXX | $499,000 XXX XXXX |
| XXXXXXXX XXXXXXXX | XXX XX, XXXX | XXX XXXX |
| XXXXXXXX XXXXXX | XXX XX, XXXX | $499,900 XXX XXXX |

Alternative Program Elementary School
Elementary: PublicJean Hanson Public School
Elementary: PublicÉcole publique Hélène-Gravel
Elementary: PublicSt Francis Catholic School
Elementary: CatholicR L Beattie Public School
Elementary: PublicMacLeod Public School
Elementary: PublicN'Swakamok Native Alternative School
Secondary: PublicÉcole Cap sur l'Avenir
Secondary: PublicAdult Day School
Secondary: PublicSt Benedict Catholic Secondary School
Secondary: CatholicLo-Ellen Park Secondary School
Secondary: PublicLockerby Composite School
Secondary: Public

