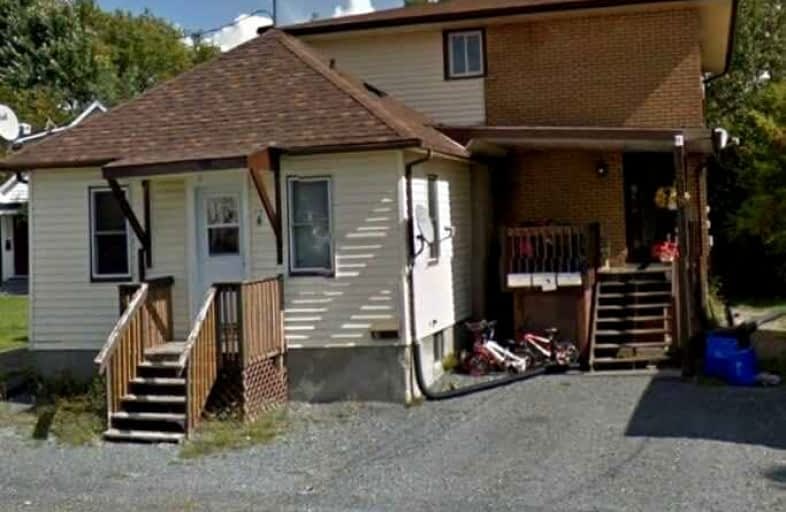
Alternative Program Elementary School
Elementary: PublicJean Hanson Public School
Elementary: PublicSt Francis Catholic School
Elementary: CatholicÉcole séparée Saint-Denis
Elementary: CatholicPrincess Anne Public School
Elementary: PublicMacLeod Public School
Elementary: PublicN'Swakamok Native Alternative School
Secondary: PublicÉcole Cap sur l'Avenir
Secondary: PublicAdult Day School
Secondary: PublicMarymount Academy Catholic School
Secondary: CatholicSudbury Secondary School
Secondary: PublicLockerby Composite School
Secondary: Public- 10 bath
- 7 bed
108 King Street, Sudbury Remote Area, Ontario • P3C 5G9 • Sudbury Remote Area



